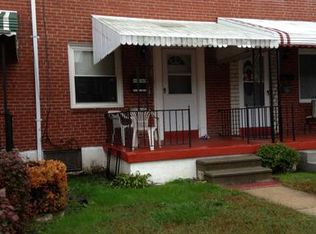Gorgeous Inside And Out!!! Meticulously Maintained End Of Group 3BR Brick Townhome (Currently Set Up As 2 Bedroom) In Hawthorne. Main Level Features Living Room With Foyer, Blinds, Coat Closet And Carpet, Dining Room With Ceiling Fan, Blinds, Carpet And Breakfast Bar Leading To The Kitchen With Gas Cooking, Range Hood, Ceramic Tile, Side By Side Refrigerator With Ice Maker, 42" Cabinets And Access With Storm Door To The Rear Deck And Yard. Upper Level Offers 3 Bedrooms With Ceiling Fans (Currently Set Up As 2), Linen Closet And An Updated Full Hall Bath With Ceramic Tile Floor & Shower Surround. Lower Level Presents A Rec Room With Windows, Laundry With Washer, Dryer & Utility Sink, Gas Fired Forced Air Heat, Gas Water Heater And Walk Up Access To 16 x 12 Rear Deck. Exterior Features Maintenance Free Brick With Vinyl Replacement Windows, Updated Architectural Shingles, Professional Landscaping, Hardscaping With Water Feature, Concrete Sidewalks, Retractable Awning And Storm Doors. PRIDE OF OWNERSHIP EVIDENT!! A MUST SEE!!!
This property is off market, which means it's not currently listed for sale or rent on Zillow. This may be different from what's available on other websites or public sources.
