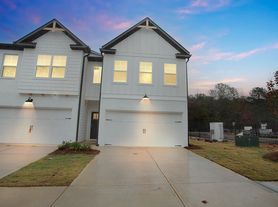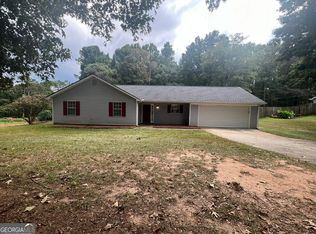Looking for your dream home? Through our seamless leasing process, this beautifully designed home is move-in ready. Our spacious layout is perfect for comfortable living that you can enjoy with your pets too; we're proud to be pet friendly. Our homes are built using high-quality, eco-friendly materials with neutral paint colors, updated fixtures, and energy-efficient appliances. Enjoy the backyard and community to unwind after a long day, or simply greet neighbors, enjoy the fresh air, and gather for fun-filled activities. Ready to make your next move your best move? Apply now. Take a tour today. We'll never ask you to wire money or request funds through a payment app via mobile. The fixtures and finishes of this property may differ slightly from what is pictured.
Copyright Georgia MLS. All rights reserved. Information is deemed reliable but not guaranteed.
House for rent
$1,915/mo
2140 Teri Ln SE, Conyers, GA 30013
3beds
1,268sqft
Price may not include required fees and charges.
Singlefamily
Available now
Cats, dogs OK
-- A/C
-- Laundry
Attached garage parking
Fireplace
What's special
Beautifully designed homeNeutral paint colorsEnergy-efficient appliancesHigh-quality eco-friendly materialsSpacious layoutUpdated fixtures
- 28 days |
- -- |
- -- |
Travel times
Zillow can help you save for your dream home
With a 6% savings match, a first-time homebuyer savings account is designed to help you reach your down payment goals faster.
Offer exclusive to Foyer+; Terms apply. Details on landing page.
Facts & features
Interior
Bedrooms & bathrooms
- Bedrooms: 3
- Bathrooms: 2
- Full bathrooms: 2
Heating
- Fireplace
Appliances
- Included: Refrigerator
Features
- Flooring: Carpet
- Has fireplace: Yes
Interior area
- Total interior livable area: 1,268 sqft
Property
Parking
- Parking features: Attached, Garage
- Has attached garage: Yes
- Details: Contact manager
Features
- Stories: 1
- Exterior features: Architecture Style: Traditional, Attached, Garage, Roof Type: Composition, Street Lights
Details
- Parcel number: 076001004C
Construction
Type & style
- Home type: SingleFamily
- Property subtype: SingleFamily
Materials
- Roof: Composition
Condition
- Year built: 1983
Community & HOA
Location
- Region: Conyers
Financial & listing details
- Lease term: Contact For Details
Price history
| Date | Event | Price |
|---|---|---|
| 9/29/2025 | Price change | $1,915-2.5%$2/sqft |
Source: GAMLS #10605564 | ||
| 9/15/2025 | Listed for rent | $1,965$2/sqft |
Source: GAMLS #10605564 | ||
| 5/22/2025 | Sold | $184,000-5.6%$145/sqft |
Source: | ||
| 5/16/2025 | Pending sale | $195,000$154/sqft |
Source: | ||
| 4/28/2025 | Price change | $195,000-11.4%$154/sqft |
Source: | ||

