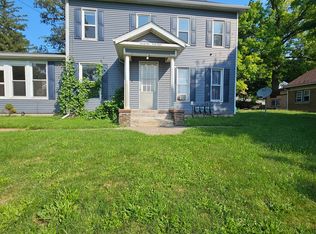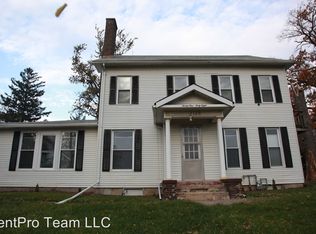Sold for $117,300 on 11/22/24
$117,300
2140 Telegraph Rd, Davenport, IA 52804
2beds
1,279sqft
Single Family Residence, Residential
Built in 1935
0.25 Acres Lot
$110,000 Zestimate®
$92/sqft
$981 Estimated rent
Home value
$110,000
$99,000 - $121,000
$981/mo
Zestimate® history
Loading...
Owner options
Explore your selling options
What's special
Welcome to your charming new home! This delightful brick and sided ranch offers the perfect blend of classic character and modern updates. Featuring 2 cozy bedrooms and beautiful hardwood floors throughout, this home exudes warmth and comfort. Step inside to discover a spacious living area, perfect for relaxing or entertaining guests. The modest kitchen is equipped with all essential appliances, including a dishwasher, making meal preparations a breeze. Central air ensures you'll stay cool during the warmer months. The full unfinished basement provides ample storage space and endless possibilities for customization to suit your needs. Whether you envision a home gym, workshop, the choice is yours. Convenience continues with the one-car garage, offering both storage and protection for your vehicle. The partially fenced backyard is an ideal spot for outdoor activities, gardening, or simply enjoying the afternoon. Don't miss the walk-up attic, brimming with potential! This versatile space can be transformed into a home office, studio, or even an extra bedroom, adding significant value to your home.
Zillow last checked: 8 hours ago
Listing updated: November 22, 2024 at 12:21pm
Listed by:
Erin McChesney Cell:563-343-8963,
Haven. Real Estate,
Shueree Boley,
Haven. Real Estate
Bought with:
Stephanie Lank, S65368000
Ruhl&Ruhl REALTORS Davenport
Source: RMLS Alliance,MLS#: QC4256756 Originating MLS: Quad City Area Realtor Association
Originating MLS: Quad City Area Realtor Association

Facts & features
Interior
Bedrooms & bathrooms
- Bedrooms: 2
- Bathrooms: 1
- Full bathrooms: 1
Bedroom 1
- Level: Main
- Dimensions: 12ft 0in x 11ft 0in
Bedroom 2
- Level: Main
- Dimensions: 12ft 0in x 11ft 0in
Other
- Level: Main
- Dimensions: 11ft 0in x 15ft 0in
Additional level
- Area: 377
Additional room
- Description: Sitting Area
- Level: Main
- Dimensions: 15ft 0in x 8ft 0in
Kitchen
- Level: Main
- Dimensions: 10ft 0in x 9ft 0in
Laundry
- Level: Basement
Living room
- Level: Main
- Dimensions: 15ft 0in x 15ft 0in
Main level
- Area: 1279
Recreation room
- Level: Additional
- Dimensions: 1ft 0in x 1ft 0in
Heating
- Forced Air
Cooling
- Central Air
Appliances
- Included: Dishwasher, Range, Refrigerator, Gas Water Heater
Features
- Basement: Full,Unfinished
Interior area
- Total structure area: 1,279
- Total interior livable area: 1,279 sqft
Property
Parking
- Total spaces: 1
- Parking features: Detached
- Garage spaces: 1
- Details: Number Of Garage Remotes: 0
Lot
- Size: 0.25 Acres
- Dimensions: 54.60 x 198.00
- Features: Level, Sloped
Details
- Parcel number: H004911
Construction
Type & style
- Home type: SingleFamily
- Architectural style: Ranch
- Property subtype: Single Family Residence, Residential
Materials
- Aluminum Siding, Brick
- Foundation: Block
- Roof: Shingle
Condition
- New construction: No
- Year built: 1935
Utilities & green energy
- Sewer: Public Sewer
- Water: Public
Community & neighborhood
Location
- Region: Davenport
- Subdivision: Denkmann Place
Other
Other facts
- Road surface type: Paved
Price history
| Date | Event | Price |
|---|---|---|
| 11/22/2024 | Sold | $117,300-6.2%$92/sqft |
Source: | ||
| 10/22/2024 | Pending sale | $125,000$98/sqft |
Source: | ||
| 9/24/2024 | Listed for sale | $125,000+115.5%$98/sqft |
Source: | ||
| 6/7/2024 | Sold | $58,000+16.1%$45/sqft |
Source: | ||
| 9/7/2023 | Pending sale | $49,950$39/sqft |
Source: | ||
Public tax history
| Year | Property taxes | Tax assessment |
|---|---|---|
| 2024 | $2,346 -10.5% | $134,570 |
| 2023 | $2,622 +7.4% | $134,570 +9.6% |
| 2022 | $2,442 +8.1% | $122,770 |
Find assessor info on the county website
Neighborhood: 52804
Nearby schools
GreatSchools rating
- 2/10Wilson Elementary SchoolGrades: K-6Distance: 1.2 mi
- 1/10Frank L Smart Intermediate SchoolGrades: 7-8Distance: 0.2 mi
- 2/10West High SchoolGrades: 9-12Distance: 1.2 mi
Schools provided by the listing agent
- High: Davenport
Source: RMLS Alliance. This data may not be complete. We recommend contacting the local school district to confirm school assignments for this home.

Get pre-qualified for a loan
At Zillow Home Loans, we can pre-qualify you in as little as 5 minutes with no impact to your credit score.An equal housing lender. NMLS #10287.

