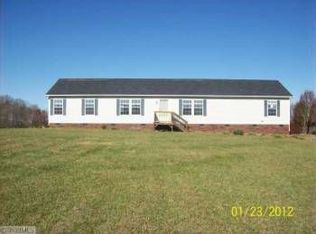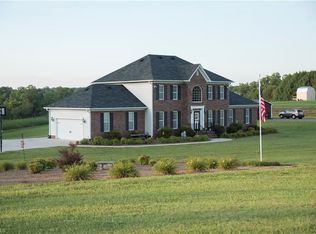Sold for $750,000
$750,000
2140 Sheffield Rd, Harmony, NC 28634
3beds
2,250sqft
Single Family Residence, Residential
Built in 1996
25.02 Acres Lot
$784,900 Zestimate®
$--/sqft
$2,312 Estimated rent
Home value
$784,900
Estimated sales range
Not available
$2,312/mo
Zestimate® history
Loading...
Owner options
Explore your selling options
What's special
Welcome to this exceptional 24+ acres homestead w/creek featuring a spacious 4-bedroom, 2.5-bath home boasting a large living room w/cozy fireplace, & a kitchen equipped w/stainless steel appliances, an island w/ gas cooktop, & many cabinets. The primary bedroom offers a sitting room, a big closet, a bath featuring double vanities, a garden tub, stand-up shower, & a skylight. The study offers a quiet workspace. Unwind in the 23'x11' screened-in back porch. Step outside, discover a 60'x54' building w/100 amp service, concrete floors & drains, & a camper clean out with 50 amp hookup. This versatile space includes an office & a half-bath w/rough plumbing for a shower. A 13'x60' old classroom trailer provides extra storage. There is also a 8'x14' greenhouse, orchard, & chicken coop. A barn & a pole barn, tall enough for an RV. This exceptional property offers a blend of comfortable living, functionality, & outdoor amenities - a rare find for ones seeking a versatile lifestyle.
Zillow last checked: 8 hours ago
Listing updated: September 13, 2024 at 11:56am
Listed by:
Terri Bias 336-399-7726,
Terri Bias and Associates
Bought with:
NONMEMBER NONMEMBER
nonmls
Source: Triad MLS,MLS#: 1145529 Originating MLS: Winston-Salem
Originating MLS: Winston-Salem
Facts & features
Interior
Bedrooms & bathrooms
- Bedrooms: 3
- Bathrooms: 3
- Full bathrooms: 2
- 1/2 bathrooms: 1
- Main level bathrooms: 3
Primary bedroom
- Level: Main
- Dimensions: 15.92 x 13.17
Bedroom 2
- Level: Main
- Dimensions: 13.17 x 13
Bedroom 3
- Level: Main
- Dimensions: 13.17 x 11.83
Dining room
- Level: Main
- Dimensions: 11 x 10.17
Kitchen
- Level: Main
- Dimensions: 20 x 13.17
Laundry
- Level: Main
- Dimensions: 14.58 x 4.58
Living room
- Level: Main
- Dimensions: 21.25 x 19.17
Other
- Level: Main
- Dimensions: 9.67 x 9.25
Study
- Level: Main
- Dimensions: 13.17 x 9.17
Heating
- Heat Pump, Electric
Cooling
- Central Air
Appliances
- Included: Electric Water Heater
Features
- Basement: Crawl Space
- Number of fireplaces: 1
- Fireplace features: Living Room
Interior area
- Total structure area: 2,250
- Total interior livable area: 2,250 sqft
- Finished area above ground: 2,250
Property
Parking
- Total spaces: 2
- Parking features: Driveway, Garage, Detached
- Garage spaces: 2
- Has uncovered spaces: Yes
Features
- Levels: One
- Stories: 1
- Pool features: None
Lot
- Size: 25.02 Acres
- Features: Not in Flood Zone
Details
- Parcel number: F10000001204
- Zoning: RA
- Special conditions: Owner Sale
Construction
Type & style
- Home type: SingleFamily
- Property subtype: Single Family Residence, Residential
Materials
- Vinyl Siding
Condition
- Year built: 1996
Utilities & green energy
- Sewer: Septic Tank
- Water: Well
Community & neighborhood
Location
- Region: Harmony
- Subdivision: Hilltop Estates
Other
Other facts
- Listing agreement: Exclusive Right To Sell
- Listing terms: Cash,Conventional,VA Loan
Price history
| Date | Event | Price |
|---|---|---|
| 9/12/2024 | Sold | $750,000-6.2% |
Source: | ||
| 7/23/2024 | Pending sale | $799,900 |
Source: | ||
| 6/19/2024 | Listed for sale | $799,900+129.9% |
Source: | ||
| 7/23/2019 | Sold | $348,000-0.5%$155/sqft |
Source: | ||
| 6/15/2019 | Pending sale | $349,900$156/sqft |
Source: Pinnacle Real Estate Group #935909 Report a problem | ||
Public tax history
| Year | Property taxes | Tax assessment |
|---|---|---|
| 2025 | $4,682 +77.2% | $679,910 +99% |
| 2024 | $2,642 | $341,730 |
| 2023 | $2,642 +25% | $341,730 +25.8% |
Find assessor info on the county website
Neighborhood: 28634
Nearby schools
GreatSchools rating
- 5/10William R Davie ElementaryGrades: PK-5Distance: 4.2 mi
- 8/10North Davie MiddleGrades: 6-8Distance: 9 mi
- 4/10Davie County HighGrades: 9-12Distance: 8.9 mi
Get pre-qualified for a loan
At Zillow Home Loans, we can pre-qualify you in as little as 5 minutes with no impact to your credit score.An equal housing lender. NMLS #10287.

