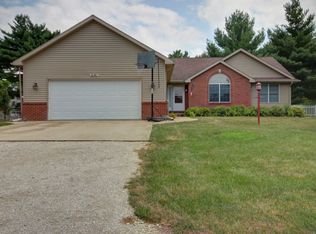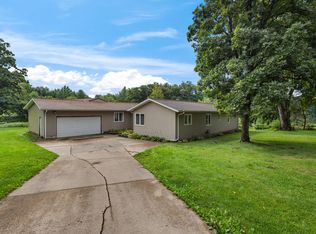This wonderful 3 bedroom 2.5 bathroom home is nestled on a beautiful lot, on a private lake! As you walk into your home, you will notice the open living area, with the high ceilings, and gorgeous brick fireplace. Open the automatic blinds on the patio doors and allow light to pour in, and highlight the beautiful hardwood flooring in your home. Step onto your screened porch and enjoy your fabulous lake view! The main floor master bedroom leads into a master bathroom, with a whirlpool tub, separate shower, and large walk-in closet. Downstairs, you'll find an additional 1,097 of finished space, with two bedrooms, a bathroom, and a large family room. The patio doors lead directly out to your covered patio, and backyard oasis! This scenic lakefront property is just missing YOU!
This property is off market, which means it's not currently listed for sale or rent on Zillow. This may be different from what's available on other websites or public sources.


