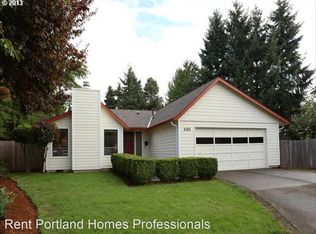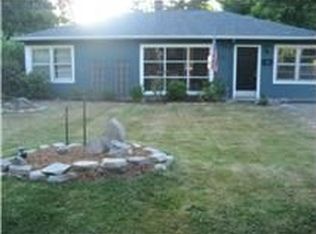Conveniently located in Cedar Hills area. This house is ready to Move In immediately. Here are some of the features of the house: - Central AC - Central Heater - Electric Charging Station for Electric Vehicles - Attached garage with a capacity for two cars - Driveway parking for at least two cars - Dish washer - Washer and dryer in the house - Terrific new covered trex deck with built in speakers - Appliances: Built-in Oven, Cooktop, Dishwasher, Disposal, Free-Standing Range, Free-Standing Refrigerator, Microwave, Quartz - Smart Lights - Tool Shed in the backyard - Fireplace - Big back and Front Yards - Freshly cleaned Crawlspace and roof - Central alarm system and smart cameras - Safe Neighborhood - Remodeled in 2018 - Located in a Cul-de-sac - 3 Minutes drive to shopping mall, Nike, Hwy 26, and restaurants - 20 minutes from Portland Downtown Trash is included in the rent. Water, gas, electricity, Internet, etc. are not included in the rent.
This property is off market, which means it's not currently listed for sale or rent on Zillow. This may be different from what's available on other websites or public sources.

