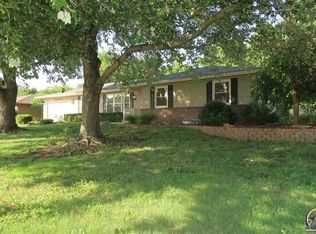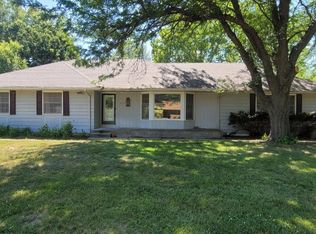Sold on 09/22/25
Price Unknown
2140 SW Arvonia Pl, Topeka, KS 66614
3beds
2,382sqft
Single Family Residence, Residential
Built in 1976
0.45 Acres Lot
$256,400 Zestimate®
$--/sqft
$2,183 Estimated rent
Home value
$256,400
$210,000 - $313,000
$2,183/mo
Zestimate® history
Loading...
Owner options
Explore your selling options
What's special
There is so much to love about this home. It is located in the Auburn-Washburn school district in a nice neighborhood not too far from the shopping, restaurants and grocery stores of the Wanamaker corridor. Built in 1976, the home has the typical closed floor plan of that era with separate living, dining and family rooms, all on the main floor along with the laundry in a separate room. The main floor also has three bedrooms and 2 full baths. The basement has a large rec room, full bath and huge unfinished area for storage. The lot is almost a half-acre and the backyard is fenced to keep your pets safe. Perhaps the most fun fact about the home is its exterior architectural lighting, which is customizable, cloud-enabled and able to be set with multiple timers. Cruise down Arvonia Place after dark and enjoy the homes that have installed these lights. Home security with a festive twist!
Zillow last checked: 8 hours ago
Listing updated: September 22, 2025 at 12:57pm
Listed by:
Annette Harper 785-633-9146,
Coldwell Banker American Home
Bought with:
Rene Tinajero, SP00053363
Coldwell Banker American Home
Source: Sunflower AOR,MLS#: 239438
Facts & features
Interior
Bedrooms & bathrooms
- Bedrooms: 3
- Bathrooms: 3
- Full bathrooms: 3
Primary bedroom
- Level: Main
- Area: 167.63
- Dimensions: 13'6 x 12'5
Bedroom 2
- Level: Main
- Area: 164.58
- Dimensions: 13'2 x 12'6
Bedroom 3
- Level: Main
- Area: 154.17
- Dimensions: 12'5 x 12'5
Dining room
- Level: Main
- Area: 137.04
- Dimensions: 11'11 x 11'6
Family room
- Level: Main
- Area: 223.89
- Dimensions: 17'4 x 12'11
Kitchen
- Level: Main
- Area: 198.38
- Dimensions: 17'3 x 11'6
Laundry
- Level: Main
- Area: 55
- Dimensions: 9'2 x 6'
Living room
- Level: Main
- Area: 208.54
- Dimensions: 17'6 x 11'11
Recreation room
- Level: Basement
- Area: 520.97
- Dimensions: 28'5 x 18'4
Heating
- Natural Gas
Cooling
- Central Air
Appliances
- Included: Dishwasher, Refrigerator, Disposal
- Laundry: Main Level, Separate Room
Features
- Flooring: Hardwood, Ceramic Tile, Carpet
- Basement: Concrete,Partially Finished
- Number of fireplaces: 1
- Fireplace features: One, Gas
Interior area
- Total structure area: 2,382
- Total interior livable area: 2,382 sqft
- Finished area above ground: 1,752
- Finished area below ground: 630
Property
Parking
- Total spaces: 2
- Parking features: Attached
- Attached garage spaces: 2
Features
- Patio & porch: Patio
- Fencing: Chain Link
Lot
- Size: 0.45 Acres
- Dimensions: 106 x 185
Details
- Parcel number: R55058
- Special conditions: Standard,Arm's Length
Construction
Type & style
- Home type: SingleFamily
- Architectural style: Ranch
- Property subtype: Single Family Residence, Residential
Materials
- Frame
- Roof: Composition
Condition
- Year built: 1976
Utilities & green energy
- Water: Public
Community & neighborhood
Location
- Region: Topeka
- Subdivision: Westridge
Price history
| Date | Event | Price |
|---|---|---|
| 9/22/2025 | Sold | -- |
Source: | ||
| 8/5/2025 | Pending sale | $275,000$115/sqft |
Source: | ||
| 6/6/2025 | Price change | $275,000-5.1%$115/sqft |
Source: | ||
| 5/18/2025 | Listed for sale | $289,900+61.1%$122/sqft |
Source: | ||
| 7/24/2008 | Listing removed | $179,900$76/sqft |
Source: Coldwell Banker** #146650 | ||
Public tax history
| Year | Property taxes | Tax assessment |
|---|---|---|
| 2025 | -- | $29,943 +2% |
| 2024 | $4,580 +4.5% | $29,355 +5% |
| 2023 | $4,382 +9.7% | $27,957 +12% |
Find assessor info on the county website
Neighborhood: Brookfield
Nearby schools
GreatSchools rating
- 6/10Wanamaker Elementary SchoolGrades: PK-6Distance: 1.7 mi
- 6/10Washburn Rural Middle SchoolGrades: 7-8Distance: 4.9 mi
- 8/10Washburn Rural High SchoolGrades: 9-12Distance: 4.9 mi
Schools provided by the listing agent
- Elementary: Farley Elementary School/USD 437
- Middle: Washburn Rural Middle School/USD 437
- High: Washburn Rural High School/USD 437
Source: Sunflower AOR. This data may not be complete. We recommend contacting the local school district to confirm school assignments for this home.

