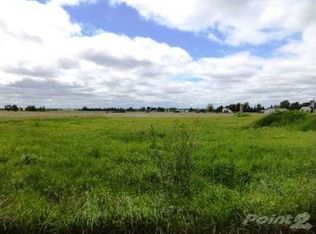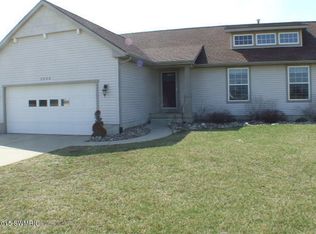Welcome to 2140 S. Williams Rd. located in St. Johns, MI! This beautiful home features 1,450 sq.ft with 3 bedrooms and 2 baths. As you enter the home, you'll notice the open layout flooded with natural light. Spacious master bedroom with an on suite bathroom complete with a jacuzzi tub and separate shower. The 2 bedrooms and additional bathroom are featured on the south end of the home. Towards the kitchen is the dining area with outdoor access to the spacious, 16 x 28 ft deck overlooking the Spacious backyard. The vast kitchen features plenty of counter space with an island and generous cabinet space for the home-inspired chef. A pantry is conveniently located off the kitchen leading to the sizeable laundry room at the north end of the home. Additional 26x28 portable garage structure next to the garage is great for additional storage and toys. Don't miss out on this amazing opportunity! Call for a private showing today!
This property is off market, which means it's not currently listed for sale or rent on Zillow. This may be different from what's available on other websites or public sources.

