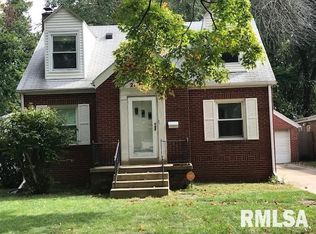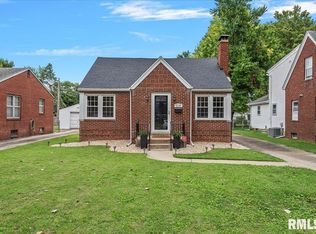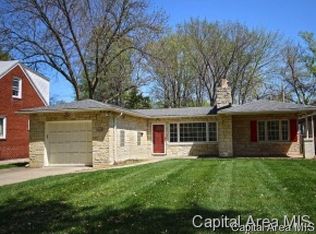Sold for $266,000
$266,000
2140 S Walnut St, Springfield, IL 62704
4beds
3,021sqft
SingleFamily
Built in 1946
7,501 Square Feet Lot
$284,500 Zestimate®
$88/sqft
$2,366 Estimated rent
Home value
$284,500
$265,000 - $307,000
$2,366/mo
Zestimate® history
Loading...
Owner options
Explore your selling options
What's special
Welcome to your dream home! This stunning property offers the perfect blend of modern upgrades and classic charm. With 4 bedrooms, 3 baths, and over 3,000 square feet of living space, this home has everything you've been searching for. Additional bonus room adds space for an office space, salon or make it your own special room. Step inside to discover a world of luxury and convenience. The completely renovated upstairs bathroom sets the tone for the impeccable quality found throughout.
Stay comfortable year-round with the brand new heating and cooling system, complete with AC, furnace, and humidifier. No detail has been overlooked, from the fresh interior paint to the stylish new light fixtures both inside and out. Retreat to the upstairs owner's suite, where new hardwood flooring adds warmth and elegance. The customized back storm door with keypad entry provides security and convenience, while the new glass front storm door welcomes guests in style. Plus, the spacious 2 1/2 car garage offers ample parking and storage space for your vehicles and outdoor gear. The heart of the home is the beautifully updated kitchen, boasting new cabinet hardware, faucet, microwave, and garbage disposal. Outside, you'll find updated landscaping that enhances the curb appeal and creates a welcoming outdoor space for entertaining or relaxing. Don't miss your chance to own this exquisite property – schedule a showing today! Pre-approved buyers welcome.
Facts & features
Interior
Bedrooms & bathrooms
- Bedrooms: 4
- Bathrooms: 3
- Full bathrooms: 3
Heating
- Forced air, Gas
Cooling
- Central
Appliances
- Included: Dishwasher, Dryer, Garbage disposal, Microwave, Range / Oven, Refrigerator, Washer
Features
- Flooring: Hardwood
- Has fireplace: No
Interior area
- Total interior livable area: 3,021 sqft
Property
Parking
- Total spaces: 2
- Parking features: Garage - Detached
Features
- Exterior features: Vinyl, Brick
Lot
- Size: 7,501 sqft
Details
- Parcel number: 22040304023
Construction
Type & style
- Home type: SingleFamily
Materials
- Roof: Other
Condition
- Year built: 1946
Community & neighborhood
Location
- Region: Springfield
Other
Other facts
- EXTERIOR: Vinyl Siding, Brick
- EXTERIOR AMENITIES: Porch, Patio, Fenced Yard
- HEATING/COOLING: Gas, Central Air
- TAX EXEMPTIONS: Senior Homestead, Homestead/Owner Occupied
- WATER/SEWER: Public Water, Public Sewer
- Laundry Room Level: Main
- Living Room Level: Main
- APPLIANCES: Dishwasher, Disposal, Microwave Oven, Range/Oven, Refrigerator, Hood/Fan
- BASEMENT/FOUNDATION: Partially Finished, Concrete
- GARAGE/PARKING: Detached
- INTERIOR AMENITIES: Garage Door Opener(s), Ceiling Fan
- LOT DESCRIPTION: Level
- Living Rm Flooring: Hardwood
- Style: 2 Story
- Area/Tract: Springfield
- Den/Office Flooring: Hardwood
- Bedroom2 Flooring: Hardwood
- Bedroom3 Flooring: Hardwood
- Formal Dining Rm Flooring: Hardwood
- Utility Company: Cwlp, Ameren
- Master Bedroom Flooring: Hardwood
- Laundry Room Flooring: Vinyl
- ROOFING: Shingles
- Kitchen Flooring: Hardwood
- Bedroom4 Flooring: Hardwood
- 100 Year Flood Plain: Unknown
- Tax Year: 2018
- Legal Description: WANLESS PARK DR ADDN S 10' L 208 & ALL L 209
- Parcel ID#/Tax ID: 22040304023
- Annual Taxes: 3450
Price history
| Date | Event | Price |
|---|---|---|
| 7/5/2024 | Sold | $266,000+6.4%$88/sqft |
Source: Public Record Report a problem | ||
| 5/22/2024 | Pending sale | $249,900$83/sqft |
Source: Owner Report a problem | ||
| 5/12/2024 | Listed for sale | $249,900+41.2%$83/sqft |
Source: Owner Report a problem | ||
| 4/17/2020 | Sold | $177,000-1.6%$59/sqft |
Source: | ||
| 2/20/2020 | Pending sale | $179,900$60/sqft |
Source: The Real Estate Group Inc. #CA997643 Report a problem | ||
Public tax history
| Year | Property taxes | Tax assessment |
|---|---|---|
| 2024 | $5,450 +4.9% | $70,888 +9.5% |
| 2023 | $5,194 +4.6% | $64,749 +5.4% |
| 2022 | $4,966 -6.7% | $61,420 +3.9% |
Find assessor info on the county website
Neighborhood: 62704
Nearby schools
GreatSchools rating
- 5/10Butler Elementary SchoolGrades: K-5Distance: 0.5 mi
- 3/10Benjamin Franklin Middle SchoolGrades: 6-8Distance: 0.4 mi
- 2/10Springfield Southeast High SchoolGrades: 9-12Distance: 2.3 mi
Schools provided by the listing agent
- District: Springfield District #186
Source: The MLS. This data may not be complete. We recommend contacting the local school district to confirm school assignments for this home.
Get pre-qualified for a loan
At Zillow Home Loans, we can pre-qualify you in as little as 5 minutes with no impact to your credit score.An equal housing lender. NMLS #10287.


