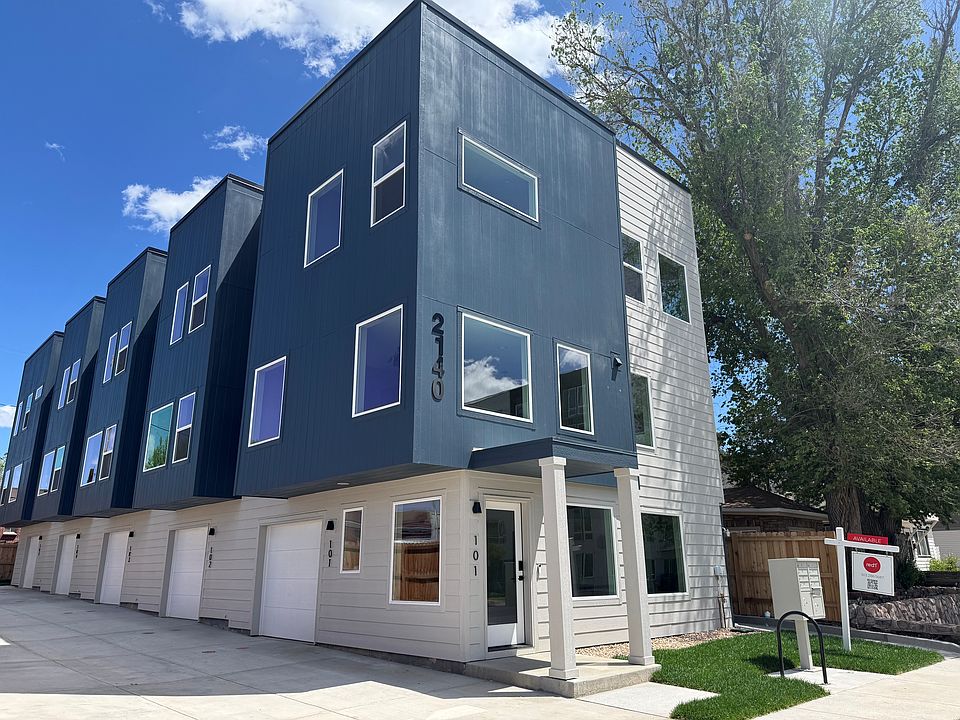Experience the best of modern living with Unit #101—an end-unit 2 bed, 2.5 bath townhome where the showstopper is the expansive 656-square-foot rooftop deck. Offering unobstructed views of downtown Denver and the Colorado Front Range, this rooftop is more than just outdoor space—it’s your private escape in the sky. Host game-day watch parties, catch fireworks on the 4th of July, or transform it with string lights, garden beds, lush greenery, or a pet-friendly play area—the possibilities are endless.
Inside, this 3-story home delivers sleek, thoughtful design. The entry-level features a spacious office or flex room, perfect for working from home or extra living space. The open-concept main level centers around an oversized kitchen island and includes bright, airy living and dining areas. Upstairs, you'll find two generously sized bedrooms, including a light-filled primary suite with energy-efficient dual-pane windows.
Stylish finishes include quartz countertops, soft-close cabinetry, stainless steel appliances, and an electric fireplace for cozy nights. Located near E Evans Ave and Colorado Blvd, you’ll enjoy easy access to I-25, RTD light rail and bus lines, the University of Denver, restaurants, shops, parks, and trails.
Built by redT Homes, this unit is LEED Gold, ENERGY STAR, and Indoor airPLUS certified, offering top-tier energy efficiency, quieter interiors, and cleaner indoor air. Plus, it comes with a 2-10 Homebuyers Warranty for peace of mind.
If you’re looking for a home that brings the outdoors in—and the skyline to your doorstep—this rooftop-centric townhome is it.
New construction
$599,900
2140 S Ash Street #101, Denver, CO 80222
2beds
1,606sqft
Est.:
Townhouse
Built in 2024
-- sqft lot
$598,900 Zestimate®
$374/sqft
$-- HOA
What's special
Modern finishesOpen-concept main levelEnd unitStainless appliancesQuartz countertopsGenerously sized bedroomsSoft-close cabinets
- 149 days
- on Zillow |
- 310 |
- 17 |
Zillow last checked: 7 hours ago
Listing updated: May 28, 2025 at 05:02pm
Listed by:
Bre Burgesser 303-529-0598 bre@redthomes.com,
REDT LLC
Source: REcolorado,MLS#: 9525576
Travel times
Schedule tour
Select a date
Facts & features
Interior
Bedrooms & bathrooms
- Bedrooms: 2
- Bathrooms: 3
- Full bathrooms: 2
- 1/2 bathrooms: 1
- Main level bathrooms: 1
Primary bedroom
- Level: Upper
Bedroom
- Level: Upper
Primary bathroom
- Level: Upper
Bathroom
- Level: Upper
Bathroom
- Level: Main
Heating
- Electric, Forced Air
Cooling
- Central Air
Appliances
- Included: Dishwasher, Microwave, Oven, Range, Refrigerator, Self Cleaning Oven
- Laundry: In Unit
Features
- Ceiling Fan(s), Kitchen Island, Open Floorplan, Primary Suite, Quartz Counters, Radon Mitigation System, Smart Thermostat, Smoke Free, Walk-In Closet(s), Wired for Data
- Flooring: Carpet, Tile, Vinyl
- Windows: Triple Pane Windows
- Basement: Crawl Space
- Number of fireplaces: 1
- Fireplace features: Electric
- Common walls with other units/homes: 2+ Common Walls
Interior area
- Total structure area: 1,606
- Total interior livable area: 1,606 sqft
- Finished area above ground: 1,606
Video & virtual tour
Property
Parking
- Total spaces: 1
- Parking features: Concrete, Garage Door Opener
- Attached garage spaces: 1
Features
- Levels: Three Or More
- Entry location: Ground
- Patio & porch: Rooftop
- Fencing: None
Details
- Parcel number: TBD
- Special conditions: Standard
Construction
Type & style
- Home type: Townhouse
- Architectural style: Contemporary
- Property subtype: Townhouse
- Attached to another structure: Yes
Materials
- Concrete, Frame
- Foundation: Concrete Perimeter
- Roof: Membrane
Condition
- New Construction
- New construction: Yes
- Year built: 2024
Details
- Builder name: RedT Homes
- Warranty included: Yes
Utilities & green energy
- Electric: 110V, 220 Volts, 220 Volts in Garage
- Sewer: Public Sewer
- Water: Public
- Utilities for property: Cable Available, Electricity Connected, Natural Gas Available
Green energy
- Energy efficient items: Appliances, Construction, HVAC, Insulation, Lighting, Thermostat, Windows
Community & HOA
Community
- Security: Carbon Monoxide Detector(s), Smart Locks
- Subdivision: Ash LiteTowns
HOA
- Has HOA: No
Location
- Region: Denver
Financial & listing details
- Price per square foot: $374/sqft
- Annual tax amount: $3,192
- Date on market: 1/3/2025
- Listing terms: Cash,Conventional,FHA,VA Loan
- Exclusions: None
- Ownership: Builder
- Electric utility on property: Yes
- Road surface type: Paved
About the community
These 3-story residences offer modern finishes with quartz countertops, soft-close cabinets, and stainless appliances. Located near E Evans Ave and Colorado Blvd, this location offers convenience and connectivity with easy access to I-25, the University of Denver, local restaurants, shopping, and some of Denver's finest parks and trails. redT Homes offers a 2-10 Homebuyers Warranty and has designed this home to meet several rigorous sustainability and energy-efficiency standards. Buyers will inherit a LEED Gold, ENERGY STAR, and Indoor AirPlus Certification offering incredible savings on your energy bills and lasting durability, through increased insulation, additional moisture, and air barrier protection. You'll notice significant noise reduction, a controllable, comfortable indoor climate plus the highest indoor air quality. This home is not only energy efficient and light on the planet, it's also light on the wallet, saving you thousands every year!
Source: Red T Homes

