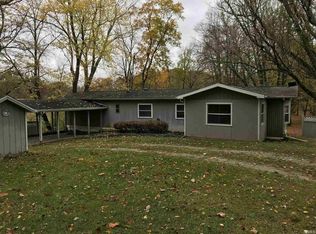Beautiful location in the country, surrounded by woods, this single wide mobile home has 2 BR, 1 BA with 16 X 20 Great Room addition looking over a private wooded back yard. The entry porch is engineered to be turned into an open porch in the warmer months. 5" well. central air, thermpane windows, and carport.
This property is off market, which means it's not currently listed for sale or rent on Zillow. This may be different from what's available on other websites or public sources.
