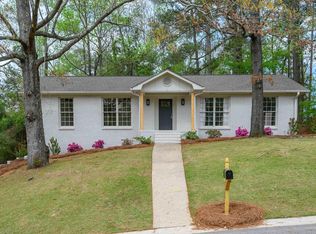Sold for $345,000
$345,000
2140 Rocky Ridge Ranch Rd, Hoover, AL 35216
4beds
1,956sqft
Single Family Residence
Built in 1970
0.41 Acres Lot
$353,500 Zestimate®
$176/sqft
$1,945 Estimated rent
Home value
$353,500
$329,000 - $382,000
$1,945/mo
Zestimate® history
Loading...
Owner options
Explore your selling options
What's special
Welcome to 2140 Rocky Ridge Ranch Rd—a beautifully updated 4-bedroom, 3-bathroom brick home nestled in the heart of Hoover. Offering nearly 2,000 square feet of living space, this residence combines classic charm with modern comforts. Step inside to find beautiful hardwood floors in the living and dining rooms, leading to an updated kitchen equipped with stainless steel appliances, ample cabinetry, and a spacious breakfast area. Down the hallway, you'll discover three generously sized bedrooms, providing comfortable accommodations for family and guests. The finished basement adds versatility with a fourth bedroom, a full bath, and a cozy den featuring a fireplace—perfect for a media room, home office, or guest suite. Outside, enjoy a private backyard retreat complete with a deck, ideal for entertaining or relaxing evenings. This move-in-ready home offers the perfect blend of space, style, and location—don’t miss your chance to make it yours!
Zillow last checked: 8 hours ago
Listing updated: July 31, 2025 at 03:06pm
Listed by:
Colby Mouchette CELL:2054541230,
Keller Williams Realty Hoover
Bought with:
Steve Parker
Keller Williams Realty Hoover
Source: GALMLS,MLS#: 21419135
Facts & features
Interior
Bedrooms & bathrooms
- Bedrooms: 4
- Bathrooms: 3
- Full bathrooms: 3
Primary bedroom
- Level: First
Bedroom 1
- Level: First
Bedroom 2
- Level: First
Bedroom 3
- Level: Basement
Bathroom 1
- Level: First
Bathroom 3
- Level: Basement
Dining room
- Level: First
Family room
- Level: Basement
Kitchen
- Features: Butcher Block, Pantry
- Level: First
Living room
- Level: First
Basement
- Area: 598
Heating
- Central, Natural Gas, Furnace-90% Eff
Cooling
- Central Air, Ceiling Fan(s)
Appliances
- Included: ENERGY STAR Qualified Appliances, Dishwasher, Disposal, Microwave, Gas Oven, Gas Water Heater
- Laundry: Electric Dryer Hookup, Washer Hookup, In Basement, Garage Area, Yes
Features
- None, Smooth Ceilings, Tub/Shower Combo
- Flooring: Carpet, Hardwood, Tile
- Doors: Storm Door(s)
- Windows: Window Treatments
- Basement: Full,Finished,Block,Daylight
- Attic: Other,Yes
- Number of fireplaces: 1
- Fireplace features: Brick (FIREPL), Family Room, Wood Burning
Interior area
- Total interior livable area: 1,956 sqft
- Finished area above ground: 1,358
- Finished area below ground: 598
Property
Parking
- Total spaces: 2
- Parking features: Basement, Driveway, Garage Faces Side
- Attached garage spaces: 2
- Has uncovered spaces: Yes
Features
- Levels: One,Split Foyer
- Stories: 1
- Patio & porch: Open (PATIO), Patio, Open (DECK), Deck
- Exterior features: None
- Pool features: None
- Has view: Yes
- View description: None
- Waterfront features: No
Lot
- Size: 0.41 Acres
Details
- Parcel number: 4000182000007.000
- Special conditions: As Is
Construction
Type & style
- Home type: SingleFamily
- Property subtype: Single Family Residence
Materials
- Brick
- Foundation: Basement
Condition
- Year built: 1970
Utilities & green energy
- Water: Public
- Utilities for property: Sewer Connected
Green energy
- Energy efficient items: Lighting, Thermostat
Community & neighborhood
Location
- Region: Hoover
- Subdivision: Bluff Park
Other
Other facts
- Price range: $345K - $345K
- Road surface type: Paved
Price history
| Date | Event | Price |
|---|---|---|
| 7/31/2025 | Sold | $345,000$176/sqft |
Source: | ||
| 6/30/2025 | Contingent | $345,000$176/sqft |
Source: | ||
| 6/20/2025 | Price change | $345,000-1.4%$176/sqft |
Source: | ||
| 5/16/2025 | Listed for sale | $349,900+11.1%$179/sqft |
Source: | ||
| 3/3/2023 | Sold | $315,000-5.6%$161/sqft |
Source: | ||
Public tax history
| Year | Property taxes | Tax assessment |
|---|---|---|
| 2025 | $2,023 -45.4% | $27,860 -45.4% |
| 2024 | $3,706 +115.3% | $51,040 +108.8% |
| 2023 | $1,721 -38% | $24,440 -36.1% |
Find assessor info on the county website
Neighborhood: 35216
Nearby schools
GreatSchools rating
- 9/10Green Valley Elementary SchoolGrades: PK-5Distance: 1.3 mi
- 10/10Ira F Simmons Middle SchoolGrades: 6-8Distance: 2.6 mi
- 8/10Hoover High SchoolGrades: 9-12Distance: 4 mi
Schools provided by the listing agent
- Elementary: Green Valley
- Middle: Simmons, Ira F
- High: Hoover
Source: GALMLS. This data may not be complete. We recommend contacting the local school district to confirm school assignments for this home.
Get a cash offer in 3 minutes
Find out how much your home could sell for in as little as 3 minutes with a no-obligation cash offer.
Estimated market value$353,500
Get a cash offer in 3 minutes
Find out how much your home could sell for in as little as 3 minutes with a no-obligation cash offer.
Estimated market value
$353,500
