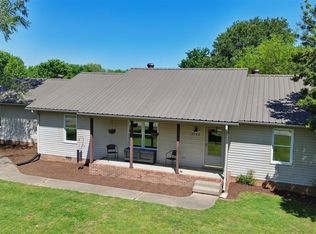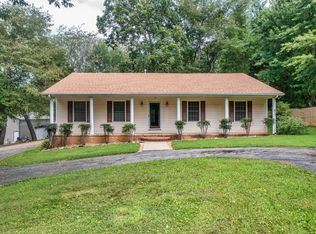Sold for $425,000 on 01/15/25
$425,000
2140 Roark Rd, Franklin, KY 42134
4beds
2,671sqft
Single Family Residence
Built in 1983
10 Acres Lot
$432,800 Zestimate®
$159/sqft
$2,424 Estimated rent
Home value
$432,800
Estimated sales range
Not available
$2,424/mo
Zestimate® history
Loading...
Owner options
Explore your selling options
What's special
Can't close prior to 12/16/2024
Zillow last checked: 8 hours ago
Listing updated: January 16, 2025 at 07:32am
Listed by:
Debbie L Johnson 270-776-0225,
Keller Williams First Choice Realty
Bought with:
Christy J Allen, 223551
Coldwell Banker Legacy Group
Source: RASK,MLS#: RA20246027
Facts & features
Interior
Bedrooms & bathrooms
- Bedrooms: 4
- Bathrooms: 3
- Full bathrooms: 3
- Main level bathrooms: 1
- Main level bedrooms: 1
Primary bedroom
- Level: Main
- Area: 186.2
- Dimensions: 14 x 13.3
Bedroom 2
- Level: Upper
- Area: 164.8
- Dimensions: 16 x 10.3
Bedroom 3
- Level: Basement
- Area: 117.76
- Dimensions: 12.8 x 9.2
Bedroom 4
- Level: Upper
- Area: 196
- Dimensions: 14 x 14
Primary bathroom
- Level: Main
- Area: 31.98
- Dimensions: 7.8 x 4.1
Bathroom
- Features: Tub/Shower Combo
Dining room
- Level: Main
- Area: 147.29
- Dimensions: 14.3 x 10.3
Family room
- Level: Basement
- Area: 361.4
- Dimensions: 27.8 x 13
Kitchen
- Features: Eat-in Kitchen
- Level: Main
- Area: 154.7
- Dimensions: 17 x 9.1
Living room
- Level: Main
- Area: 216.66
- Dimensions: 15.7 x 13.8
Basement
- Area: 1132
Heating
- Central, Multi-Zone, Electric
Cooling
- Central Air
Appliances
- Included: Dishwasher, Disposal, Microwave, Electric Range, Range Hood, Refrigerator, Smooth Top Range, Electric Water Heater
- Laundry: In Bathroom
Features
- Split Bedroom Floor Plan, Walk-In Closet(s), Walls (Dry Wall), Formal Dining Room
- Flooring: Carpet, Laminate
- Windows: Thermo Pane Windows
- Basement: Finished-Full,Exterior Entry,Walk-Out Access
- Attic: Access Only
- Number of fireplaces: 2
- Fireplace features: 2, Wood Burning Stove, Wood Burning
Interior area
- Total structure area: 2,671
- Total interior livable area: 2,671 sqft
Property
Parking
- Total spaces: 2
- Parking features: Attached Carport
- Carport spaces: 2
Accessibility
- Accessibility features: None
Features
- Levels: One and One Half
- Patio & porch: Covered Front Porch, Patio
- Exterior features: Basketeball Goal, Concrete Walks, Mature Trees
- Fencing: Partial,Woven Wire
- Body of water: None
Lot
- Size: 10 Acres
Details
- Additional structures: Workshop
- Parcel number: 0470000037.00
Construction
Type & style
- Home type: SingleFamily
- Architectural style: Cape Cod
- Property subtype: Single Family Residence
Materials
- Vinyl Siding
- Foundation: Block
- Roof: Dimensional
Condition
- New Construction
- New construction: No
- Year built: 1983
Utilities & green energy
- Sewer: Septic Tank
- Water: County
Community & neighborhood
Location
- Region: Franklin
- Subdivision: N/A
HOA & financial
HOA
- Amenities included: None
Other
Other facts
- Road surface type: Gravel
Price history
| Date | Event | Price |
|---|---|---|
| 1/15/2025 | Sold | $425,000-5.6%$159/sqft |
Source: | ||
| 11/7/2024 | Listed for sale | $450,000+130.8%$168/sqft |
Source: | ||
| 4/22/2010 | Sold | $195,000$73/sqft |
Source: | ||
Public tax history
| Year | Property taxes | Tax assessment |
|---|---|---|
| 2022 | $1,750 +0.8% | $200,000 |
| 2021 | $1,736 -1% | $200,000 |
| 2020 | $1,753 -1.9% | $200,000 |
Find assessor info on the county website
Neighborhood: 42134
Nearby schools
GreatSchools rating
- NAFranklin Elementary SchoolGrades: PK-KDistance: 4.6 mi
- 6/10Franklin-Simpson Middle SchoolGrades: 6-8Distance: 4.8 mi
- 7/10Franklin-Simpson High SchoolGrades: 9-12Distance: 4.9 mi
Schools provided by the listing agent
- Elementary: Franklin Simpson
- Middle: Franklin Simpson
- High: Franklin Simpson
Source: RASK. This data may not be complete. We recommend contacting the local school district to confirm school assignments for this home.

Get pre-qualified for a loan
At Zillow Home Loans, we can pre-qualify you in as little as 5 minutes with no impact to your credit score.An equal housing lender. NMLS #10287.

