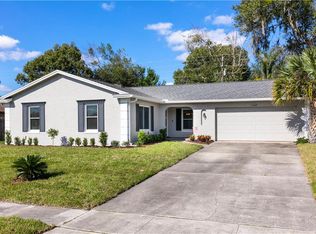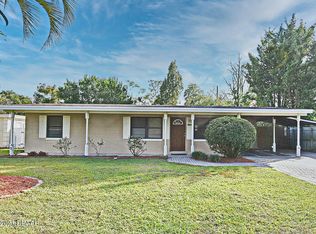Sold for $285,000
$285,000
2140 Ridge Dr, Winter Park, FL 32792
4beds
1,554sqft
Single Family Residence
Built in 1959
9,230 Square Feet Lot
$394,400 Zestimate®
$183/sqft
$2,613 Estimated rent
Home value
$394,400
$375,000 - $418,000
$2,613/mo
Zestimate® history
Loading...
Owner options
Explore your selling options
What's special
Nestled in a peaceful, established neighborhood of Winter Park, FL, this home offers three bedrooms and two bathrooms. The house boasts an open floor plan, seamlessly connecting the kitchen with the living and dining areas, making it ideal for family gatherings or casual entertaining. There is also a large den, ideal for a home office or an extra space for entertainment or living. The property's highlight is the expansive backyard, offering ample space for outdoor activities or even a pool. Its location is exceptionally convenient, zoned for Tuskawilla Middle School and Lake Howell High School and easy access to Highway 436 providing a plethora of shopping and dining options, simplifying your daily routine. This home is a great opportunity for those looking to add their own personal touch to a space with plenty of potential. Zoned for Tuskawillla Middle and Lake Howell High School.
Zillow last checked: 8 hours ago
Listing updated: May 16, 2024 at 04:24pm
Listing Provided by:
Kwaku Mitchell 407-494-8533,
KELLER WILLIAMS CLASSIC 407-292-5400
Bought with:
Chad Vaughan, 3426589
REAL BROKER, LLC
Source: Stellar MLS,MLS#: O6186482 Originating MLS: Orlando Regional
Originating MLS: Orlando Regional

Facts & features
Interior
Bedrooms & bathrooms
- Bedrooms: 4
- Bathrooms: 2
- Full bathrooms: 2
Primary bedroom
- Features: Ceiling Fan(s), En Suite Bathroom, Built-in Closet
- Level: First
Bedroom 2
- Features: Built-in Closet
- Level: First
Bedroom 3
- Features: Built-in Closet
- Level: First
Primary bathroom
- Features: Shower No Tub, Single Vanity
- Level: First
Bathroom 2
- Features: Single Vanity, Tub With Shower
- Level: First
Kitchen
- Features: Ceiling Fan(s)
- Level: First
Living room
- Features: Ceiling Fan(s)
- Level: First
Heating
- Central, Electric
Cooling
- Central Air
Appliances
- Included: Dishwasher, Range, Refrigerator
- Laundry: Electric Dryer Hookup, Washer Hookup
Features
- Ceiling Fan(s), Solid Surface Counters
- Flooring: Terrazzo
- Has fireplace: No
Interior area
- Total structure area: 2,033
- Total interior livable area: 1,554 sqft
Property
Parking
- Total spaces: 1
- Parking features: Covered, Driveway
- Carport spaces: 1
- Has uncovered spaces: Yes
Features
- Levels: One
- Stories: 1
- Patio & porch: Patio
- Exterior features: Private Mailbox
Lot
- Size: 9,230 sqft
Details
- Parcel number: 3321305020D000120
- Zoning: R-1A
- Special conditions: None
Construction
Type & style
- Home type: SingleFamily
- Property subtype: Single Family Residence
Materials
- Concrete
- Foundation: Slab
- Roof: Built-Up
Condition
- Completed
- New construction: No
- Year built: 1959
Utilities & green energy
- Sewer: Septic Tank
- Water: Public
- Utilities for property: Electricity Connected, Phone Available, Water Connected
Community & neighborhood
Location
- Region: Winter Park
- Subdivision: RIDGE HIGH SUB
HOA & financial
HOA
- Has HOA: No
Other fees
- Pet fee: $0 monthly
Other financial information
- Total actual rent: 0
Other
Other facts
- Listing terms: Cash,Conventional
- Ownership: Fee Simple
- Road surface type: Asphalt, Paved
Price history
| Date | Event | Price |
|---|---|---|
| 6/25/2025 | Listing removed | $399,000$257/sqft |
Source: | ||
| 6/24/2025 | Listed for sale | $399,000$257/sqft |
Source: | ||
| 4/11/2025 | Pending sale | $399,000$257/sqft |
Source: | ||
| 3/31/2025 | Listing removed | $399,000$257/sqft |
Source: | ||
| 2/28/2025 | Price change | $399,000-0.3%$257/sqft |
Source: | ||
Public tax history
| Year | Property taxes | Tax assessment |
|---|---|---|
| 2024 | $963 +3.8% | $112,891 +3% |
| 2023 | $928 +3.9% | $109,603 +3% |
| 2022 | $893 -22.1% | $106,411 +3% |
Find assessor info on the county website
Neighborhood: 32792
Nearby schools
GreatSchools rating
- 3/10English Estates Elementary SchoolGrades: PK-5Distance: 2.5 mi
- 8/10Tuskawilla Middle SchoolGrades: 6-8Distance: 3.4 mi
- 6/10Lake Howell High SchoolGrades: 9-12Distance: 3 mi
Schools provided by the listing agent
- Elementary: English Estates Elementary
- Middle: Tuskawilla Middle
- High: Lake Howell High
Source: Stellar MLS. This data may not be complete. We recommend contacting the local school district to confirm school assignments for this home.
Get a cash offer in 3 minutes
Find out how much your home could sell for in as little as 3 minutes with a no-obligation cash offer.
Estimated market value$394,400
Get a cash offer in 3 minutes
Find out how much your home could sell for in as little as 3 minutes with a no-obligation cash offer.
Estimated market value
$394,400

