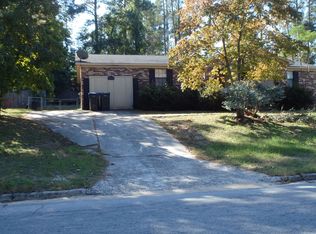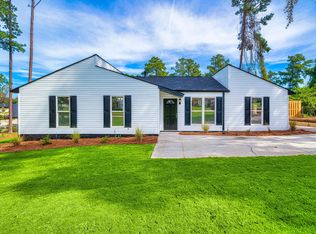Sold for $205,000 on 04/28/25
$205,000
2140 PEPPERIDGE Drive, Augusta, GA 30906
3beds
1,373sqft
Single Family Residence
Built in 1976
10,018.8 Square Feet Lot
$210,300 Zestimate®
$149/sqft
$1,325 Estimated rent
Home value
$210,300
$181,000 - $244,000
$1,325/mo
Zestimate® history
Loading...
Owner options
Explore your selling options
What's special
Welcome to 2140 Pepperidge Dr! Imagine coming home to a beautifully updated space that's designed for comfort, style, and easy living. Whether you're a first-time homebuyer, military family, or someone looking for a move-in ready home, this one has it all! Step inside to brand-new laminate flooring throughout, with plush new carpet in the bedrooms for a cozy touch. Both bathrooms have been completely renovated with new vanities, elegant tile flooring, and luxurious tiled showers—giving them a spa-like feel. The open floor plan is perfect for entertaining, featuring a spacious living room, a large dining area, and a kitchen that will make any home chef happy. With granite countertops, stainless steel appliances, and ample counter space, cooking and hosting will be a breeze. A huge fireplace adds warmth and character to the main living space, creating the perfect setting for cozy nights in. Outside, the fenced backyard offers privacy and space for pets, kids, or weekend gatherings, plus a small shed for extra storage. The one-car garage adds convenience, and the fully landscaped yard gives this home great curb appeal. Located just minutes from Gate 5 at Fort Eisenhower, as well as grocery stores and Diamond Lakes Recreational Park, this home is in the perfect spot for work, play, and everyday essentials. Don't miss this opportunity—schedule your showing today!
Zillow last checked: 8 hours ago
Listing updated: May 15, 2025 at 08:13am
Listed by:
Bradley Real Estate Group 706-804-0124,
Keller Williams Realty Augusta,
Antonio Bradley 706-312-9030,
Keller Williams Realty Augusta
Bought with:
Non Member
Non Member Office
Source: Hive MLS,MLS#: 539722
Facts & features
Interior
Bedrooms & bathrooms
- Bedrooms: 3
- Bathrooms: 2
- Full bathrooms: 2
Primary bedroom
- Level: Main
- Dimensions: 17 x 14
Bedroom 2
- Level: Main
- Dimensions: 13 x 12
Bedroom 3
- Level: Main
- Dimensions: 11 x 12
Dining room
- Level: Main
- Dimensions: 10 x 12
Living room
- Level: Main
- Dimensions: 13 x 10
Heating
- Electric, Fireplace(s)
Cooling
- Ceiling Fan(s), Central Air
Appliances
- Included: Dishwasher, Range, Vented Exhaust Fan, Other
Features
- Built-in Features, Eat-in Kitchen, Recently Painted, See Remarks, Other
- Flooring: Carpet, Laminate, Other, See Remarks
- Attic: Other
- Number of fireplaces: 1
- Fireplace features: Living Room, Stone, See Remarks
Interior area
- Total structure area: 1,373
- Total interior livable area: 1,373 sqft
Property
Parking
- Parking features: Attached, Garage
- Has garage: Yes
Features
- Levels: One
- Patio & porch: Other
- Fencing: Fenced
Lot
- Size: 10,018 sqft
- Dimensions: 0.23
- Features: Landscaped, Other, See Remarks
Details
- Parcel number: 1430056000
Construction
Type & style
- Home type: SingleFamily
- Architectural style: Ranch
- Property subtype: Single Family Residence
Materials
- Brick, Other
- Foundation: Other
- Roof: Composition
Condition
- Updated/Remodeled
- New construction: No
- Year built: 1976
Utilities & green energy
- Sewer: Public Sewer
- Water: Public
Community & neighborhood
Community
- Community features: Sidewalks, Street Lights
Location
- Region: Augusta
- Subdivision: Pepperidge
Other
Other facts
- Listing agreement: Exclusive Right To Sell
- Listing terms: VA Loan,Cash,Conventional,FHA
Price history
| Date | Event | Price |
|---|---|---|
| 4/28/2025 | Sold | $205,000+5.2%$149/sqft |
Source: | ||
| 4/3/2025 | Pending sale | $194,900$142/sqft |
Source: | ||
| 3/24/2025 | Listed for sale | $194,900+100.9%$142/sqft |
Source: | ||
| 1/16/2025 | Sold | $97,000$71/sqft |
Source: Public Record | ||
Public tax history
| Year | Property taxes | Tax assessment |
|---|---|---|
| 2024 | $1,807 +54.7% | $61,424 +8.5% |
| 2023 | $1,168 -6.3% | $56,620 +15.7% |
| 2022 | $1,246 +6.7% | $48,918 +59.8% |
Find assessor info on the county website
Neighborhood: Pepperidge
Nearby schools
GreatSchools rating
- 3/10Tobacco Road Elementary SchoolGrades: PK-5Distance: 1.5 mi
- 3/10Spirit Creek Middle SchoolGrades: 6-8Distance: 3.9 mi
- 2/10Butler High SchoolGrades: 9-12Distance: 2.5 mi
Schools provided by the listing agent
- Elementary: Tobacco Road
- Middle: Spirit Creek
- High: Butler Comp.
Source: Hive MLS. This data may not be complete. We recommend contacting the local school district to confirm school assignments for this home.

Get pre-qualified for a loan
At Zillow Home Loans, we can pre-qualify you in as little as 5 minutes with no impact to your credit score.An equal housing lender. NMLS #10287.

