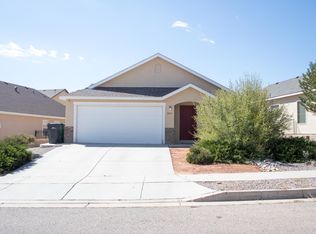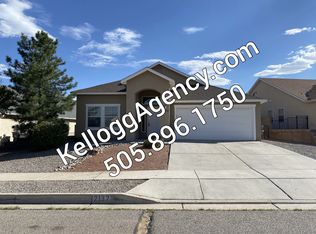Sold
Price Unknown
2140 Palenque Dr SE, Rio Rancho, NM 87124
3beds
2,010sqft
Single Family Residence
Built in 2005
6,098.4 Square Feet Lot
$364,700 Zestimate®
$--/sqft
$2,432 Estimated rent
Home value
$364,700
$332,000 - $401,000
$2,432/mo
Zestimate® history
Loading...
Owner options
Explore your selling options
What's special
Pride of ownership shows in the many recent updates. Two living areas and kitchen has double-wide island and a pantry! A very large primary bedroom with blackout shades, the primary bath has a Safe-Step Walk In Tub. Double sinks and closets in the primary bath too! The patio has pull down sun shades by Rader Awning so you can enjoy the patio from morning to night. There is even a small doggie door so your furry friend can join you on the patio. Recent updates include: carpet and LVT vinyl flooring, gutters and roof. The attic has a solar vent to help keep the house cooler in the summer.
Zillow last checked: 8 hours ago
Listing updated: August 16, 2025 at 07:50pm
Listed by:
Audra G Dodson 505-980-9353,
Kellogg Agency Sales
Bought with:
Medina Real Estate Inc
Keller Williams Realty
Source: SWMLS,MLS#: 1077014
Facts & features
Interior
Bedrooms & bathrooms
- Bedrooms: 3
- Bathrooms: 2
- Full bathrooms: 2
Primary bedroom
- Level: Main
- Area: 228
- Dimensions: 19 x 12
Dining room
- Level: Main
- Area: 125
- Dimensions: 12.5 x 10
Family room
- Level: Main
- Area: 225
- Dimensions: 15 x 15
Kitchen
- Level: Main
- Area: 195
- Dimensions: 13 x 15
Living room
- Level: Main
- Area: 125
- Dimensions: 12.5 x 10
Heating
- Combination, Central, Forced Air
Cooling
- Refrigerated
Appliances
- Included: Dryer, Dishwasher, Free-Standing Gas Range, Microwave, Refrigerator, Washer
- Laundry: Washer Hookup, Electric Dryer Hookup, Gas Dryer Hookup
Features
- Bathtub, Ceiling Fan(s), Separate/Formal Dining Room, Dual Sinks, Entrance Foyer, High Speed Internet, Jetted Tub, Multiple Living Areas, Main Level Primary, Pantry, Soaking Tub, Separate Shower
- Flooring: Carpet, Tile, Vinyl
- Windows: Vinyl
- Has basement: No
- Has fireplace: No
Interior area
- Total structure area: 2,010
- Total interior livable area: 2,010 sqft
Property
Parking
- Total spaces: 2
- Parking features: Attached, Finished Garage, Garage, Garage Door Opener
- Attached garage spaces: 2
Features
- Levels: One
- Stories: 1
- Patio & porch: Covered, Patio
- Exterior features: Private Yard, Sprinkler/Irrigation
- Fencing: Wall
Lot
- Size: 6,098 sqft
- Features: Landscaped, Planned Unit Development, Trees
Details
- Additional structures: None
- Parcel number: R144176
- Zoning description: R-1
Construction
Type & style
- Home type: SingleFamily
- Property subtype: Single Family Residence
Materials
- Frame
- Roof: Pitched,Shingle
Condition
- Resale
- New construction: No
- Year built: 2005
Details
- Builder name: Artistic Homes
Utilities & green energy
- Sewer: Public Sewer
- Water: Public
- Utilities for property: Cable Available, Electricity Connected, Natural Gas Connected, Phone Available, Sewer Connected, Water Connected
Green energy
- Energy generation: None
- Water conservation: Water-Smart Landscaping
Community & neighborhood
Location
- Region: Rio Rancho
Other
Other facts
- Listing terms: Cash,Conventional,FHA,VA Loan
- Road surface type: Asphalt
Price history
| Date | Event | Price |
|---|---|---|
| 4/16/2025 | Sold | -- |
Source: | ||
| 3/14/2025 | Contingent | $369,000$184/sqft |
Source: | ||
| 3/12/2025 | Price change | $369,000-2.9%$184/sqft |
Source: | ||
| 2/7/2025 | Listed for sale | $380,000$189/sqft |
Source: | ||
Public tax history
| Year | Property taxes | Tax assessment |
|---|---|---|
| 2025 | $2,810 -0.6% | $70,671 +3% |
| 2024 | $2,826 +2.3% | $68,613 +3% |
| 2023 | $2,762 +1.8% | $66,614 +3% |
Find assessor info on the county website
Neighborhood: Rio Rancho Estates
Nearby schools
GreatSchools rating
- 7/10Maggie Cordova Elementary SchoolGrades: K-5Distance: 0.3 mi
- 5/10Lincoln Middle SchoolGrades: 6-8Distance: 1.4 mi
- 7/10Rio Rancho High SchoolGrades: 9-12Distance: 2.3 mi
Schools provided by the listing agent
- Elementary: Maggie Cordova
- High: Rio Rancho
Source: SWMLS. This data may not be complete. We recommend contacting the local school district to confirm school assignments for this home.
Get a cash offer in 3 minutes
Find out how much your home could sell for in as little as 3 minutes with a no-obligation cash offer.
Estimated market value$364,700
Get a cash offer in 3 minutes
Find out how much your home could sell for in as little as 3 minutes with a no-obligation cash offer.
Estimated market value
$364,700

