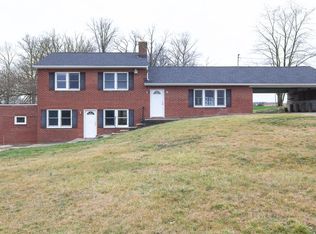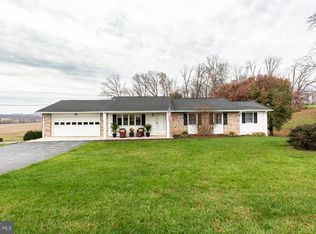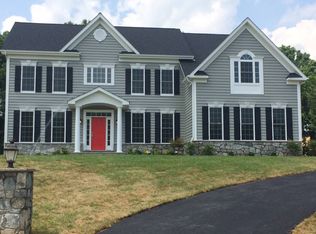Custom built 4 bedroom 3 bath home on a private 2 acre lot surrounded by farmland with amazing sunsets is looking for new owners! The main level features the master bedroom & bath, hardwood floors, vaulted ceilings, skylights, brick fireplace, granite countertops, formal living/dining room or private office space! Upstairs you will find 3 additional bedrooms with a Jack & Jill bathroom. The lower level offers another 770 sq ft of finished living space including an exercise room, game room, wood stove, and plenty of storage. Step out back and enjoy a soak in the hot tub or a cool drink at your very own Tiki Bar. This beautiful must see home is waiting for you!
This property is off market, which means it's not currently listed for sale or rent on Zillow. This may be different from what's available on other websites or public sources.



