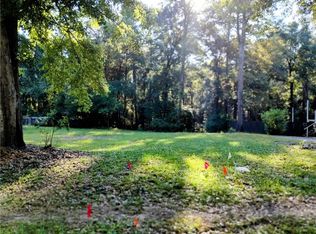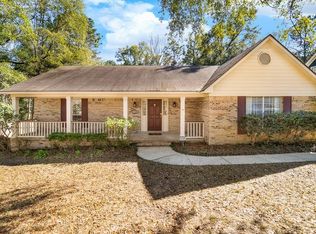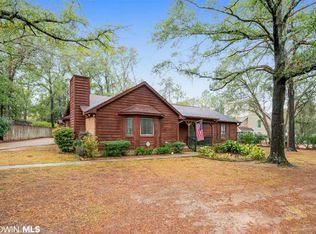Closed
$220,000
2140 Luckner Ct, Mobile, AL 36618
3beds
1,692sqft
Residential
Built in 1980
0.43 Acres Lot
$227,100 Zestimate®
$130/sqft
$1,606 Estimated rent
Home value
$227,100
$216,000 - $238,000
$1,606/mo
Zestimate® history
Loading...
Owner options
Explore your selling options
What's special
A rare find! This unique 3 bedroom, 2 bath may be just what you're looking for! Before entering the front door, you'll be welcomed by a full width front porch. Upon entering the spacious living room, you'll notice the beautiful rough sawed wood accent wall, boasting a cozy wood burning fireplace! The Dining area is directly adjacent to the living room and shares the same tile flooring. You'll be drawn to the high vaulted ceiling and abundant natural light! The kitchen showcases oversized windows, granite counter tops, and updated cabinets with ample storage space. With the master bedroom downstairs, you'll find two additional bedrooms and one bathroom upstairs. Your spacious back deck is perfect for grilling and patio furniture, and offers access to an outside storage room. From this deck, you'll look out over your above ground pool with surrounding deck, and a secluded feeling wooded view! Orbit irrigation system on site with sprinkler heads in excellent working condition. Control panel is in the water heater closet. Inside HVAC unit replaced right before listing. Unit is a 2023 Goodman system. Please see MLS Docs for more information or call the listing agent. All offers MUST be submitted with a pre-approval letter. Any offer submitted without a preapproval letter will be ignored by the sellers. BOM due to no fault of the sellers. Buyer unable to get financing.
Zillow last checked: 8 hours ago
Listing updated: April 09, 2024 at 06:58pm
Listed by:
Stephen Jager 205-370-5926,
RE/MAX Realty Professionals Ea
Bought with:
Tania Rizzuto
Elite Mobile Real Estate
Source: Baldwin Realtors,MLS#: 342752
Facts & features
Interior
Bedrooms & bathrooms
- Bedrooms: 3
- Bathrooms: 2
- Full bathrooms: 2
- Main level bedrooms: 1
Primary bedroom
- Features: 1st Floor Primary
- Level: Main
- Area: 143
- Dimensions: 13 x 11
Bedroom 2
- Level: Second
- Area: 169
- Dimensions: 13 x 13
Bedroom 3
- Level: Second
- Area: 143
- Dimensions: 13 x 11
Dining room
- Features: Dining/Kitchen Combo
- Level: Main
- Area: 160
- Dimensions: 16 x 10
Kitchen
- Level: Main
- Area: 130
- Dimensions: 13 x 10
Living room
- Level: Main
- Area: 272
- Dimensions: 17 x 16
Heating
- Central
Cooling
- Electric, Ceiling Fan(s)
Appliances
- Included: Dishwasher, Convection Oven, Dryer, Microwave, Electric Range, Refrigerator w/Ice Maker, Washer
Features
- Ceiling Fan(s), High Ceilings, High Speed Internet
- Flooring: Tile, Wood
- Has basement: No
- Number of fireplaces: 1
- Fireplace features: Living Room, Wood Burning
Interior area
- Total structure area: 1,692
- Total interior livable area: 1,692 sqft
Property
Parking
- Parking features: None
Features
- Levels: Two
- Fencing: Fenced
- Has view: Yes
- View description: Trees/Woods
- Waterfront features: No Waterfront
Lot
- Size: 0.43 Acres
- Features: Less than 1 acre
Details
- Parcel number: 2802032001001.26
- Zoning description: Single Family Residence
Construction
Type & style
- Home type: SingleFamily
- Architectural style: Traditional
- Property subtype: Residential
Materials
- Wood Siding
- Foundation: Slab
- Roof: Composition
Condition
- Resale
- New construction: No
- Year built: 1980
Utilities & green energy
- Electric: Alabama Power
- Gas: Gas-Natural, Mobile Gas
- Sewer: Public Sewer
- Water: Public
- Utilities for property: Natural Gas Connected
Community & neighborhood
Security
- Security features: Smoke Detector(s)
Community
- Community features: None
Location
- Region: Mobile
- Subdivision: Lebaron Woods
HOA & financial
HOA
- Has HOA: No
Other
Other facts
- Ownership: Whole/Full
Price history
| Date | Event | Price |
|---|---|---|
| 4/27/2023 | Sold | $220,000+2.3%$130/sqft |
Source: | ||
| 3/20/2023 | Pending sale | $215,000$127/sqft |
Source: | ||
| 3/17/2023 | Listed for sale | $215,000$127/sqft |
Source: | ||
| 3/13/2023 | Pending sale | $215,000$127/sqft |
Source: | ||
| 3/8/2023 | Listed for sale | $215,000+9.1%$127/sqft |
Source: | ||
Public tax history
| Year | Property taxes | Tax assessment |
|---|---|---|
| 2025 | $1,222 +2% | $20,300 +1.9% |
| 2024 | $1,198 +28.6% | $19,920 +26.7% |
| 2023 | $931 +65.1% | $15,720 +58.1% |
Find assessor info on the county website
Neighborhood: Forest Highland
Nearby schools
GreatSchools rating
- 3/10Orchard Elementary SchoolGrades: PK-5Distance: 1.3 mi
- 7/10Cl Scarborough Middle SchoolGrades: 6-8Distance: 1.8 mi
- 2/10Mattie T Blount High SchoolGrades: 9-12Distance: 3.2 mi
Get pre-qualified for a loan
At Zillow Home Loans, we can pre-qualify you in as little as 5 minutes with no impact to your credit score.An equal housing lender. NMLS #10287.
Sell for more on Zillow
Get a Zillow Showcase℠ listing at no additional cost and you could sell for .
$227,100
2% more+$4,542
With Zillow Showcase(estimated)$231,642


