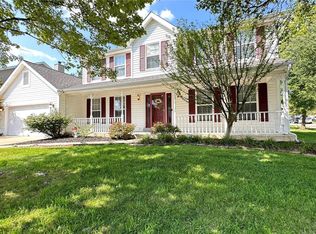Closed
Listing Provided by:
Kyle M Hannegan 636-299-3593,
Berkshire Hathaway HomeServices Select Properties
Bought with: Worth Clark Realty
Price Unknown
2140 Lee Ridge Dr, O'Fallon, MO 63368
3beds
1,997sqft
Single Family Residence
Built in 1991
9,583.2 Square Feet Lot
$363,700 Zestimate®
$--/sqft
$2,334 Estimated rent
Home value
$363,700
$338,000 - $393,000
$2,334/mo
Zestimate® history
Loading...
Owner options
Explore your selling options
What's special
Welcome home to this well maintained, open floor plan home with a spacious 3-car garage in the highly desirable Twin Chimney's subdivision. This home is priced well for you to make it your own and has so many great features already including newer Pella double hung windows, quartz counter tops in kitchen, newer composite deck, & Beam central vac system. Once inside you will love the open floor plan. The spacious kitchen includes a center island, solid surface counter tops, and ample cabinet space. The main level is also home to 3 nice size bedrooms including the primary w/ WI closet and full bathroom. Off the foyer you will find an office/bonus room easily convertible to a true 4th bedroom. The basement is unfinished and just waiting for you to make it your own. The backyard backs to trees, has a composite deck, and plenty of room for activities. Priced to sell so don't wait on this one!
Zillow last checked: 8 hours ago
Listing updated: April 28, 2025 at 05:27pm
Listing Provided by:
Kyle M Hannegan 636-299-3593,
Berkshire Hathaway HomeServices Select Properties
Bought with:
Taylor J Moe, 2020001482
Worth Clark Realty
Source: MARIS,MLS#: 24041813 Originating MLS: St. Louis Association of REALTORS
Originating MLS: St. Louis Association of REALTORS
Facts & features
Interior
Bedrooms & bathrooms
- Bedrooms: 3
- Bathrooms: 2
- Full bathrooms: 2
- Main level bathrooms: 2
- Main level bedrooms: 3
Primary bedroom
- Features: Floor Covering: Carpeting, Wall Covering: Some
- Level: Main
- Area: 266
- Dimensions: 19x14
Bedroom
- Features: Floor Covering: Carpeting, Wall Covering: Some
- Level: Main
- Area: 120
- Dimensions: 12x10
Bedroom
- Features: Floor Covering: Carpeting, Wall Covering: Some
- Level: Main
- Area: 168
- Dimensions: 12x14
Primary bathroom
- Features: Floor Covering: Vinyl, Wall Covering: Some
- Level: Main
- Area: 120
- Dimensions: 12x10
Bathroom
- Features: Floor Covering: Vinyl, Wall Covering: None
- Level: Main
- Area: 45
- Dimensions: 9x5
Kitchen
- Features: Floor Covering: Ceramic Tile, Wall Covering: Some
- Level: Main
- Area: 221
- Dimensions: 13x17
Living room
- Features: Floor Covering: Carpeting, Wall Covering: None
- Level: Main
- Area: 682
- Dimensions: 31x22
Office
- Features: Floor Covering: Carpeting, Wall Covering: None
- Level: Main
- Area: 126
- Dimensions: 9x14
Heating
- Natural Gas, Forced Air
Cooling
- Ceiling Fan(s), Central Air, Electric
Appliances
- Included: Gas Water Heater, Dishwasher, Microwave, Electric Range, Electric Oven
- Laundry: Main Level
Features
- Separate Dining, Double Vanity, Tub, Entrance Foyer, Open Floorplan, Walk-In Closet(s), Breakfast Room, Kitchen Island
- Flooring: Carpet
- Windows: Insulated Windows, Tilt-In Windows
- Basement: Full,Unfinished
- Number of fireplaces: 1
- Fireplace features: Wood Burning, Family Room
Interior area
- Total structure area: 1,997
- Total interior livable area: 1,997 sqft
- Finished area above ground: 1,997
Property
Parking
- Total spaces: 3
- Parking features: Attached, Garage
- Attached garage spaces: 3
Features
- Levels: One
- Patio & porch: Deck, Composite, Covered
Lot
- Size: 9,583 sqft
- Features: Adjoins Wooded Area
Details
- Parcel number: 2113A650200011K.0000000
- Special conditions: Standard
Construction
Type & style
- Home type: SingleFamily
- Architectural style: Traditional,Ranch
- Property subtype: Single Family Residence
Materials
- Brick Veneer, Vinyl Siding
Condition
- Year built: 1991
Utilities & green energy
- Sewer: Public Sewer
- Water: Public
Community & neighborhood
Location
- Region: Ofallon
- Subdivision: Twin Chimneys Village K Lee Ridge
Other
Other facts
- Listing terms: Cash,Conventional,FHA,VA Loan
- Ownership: Private
- Road surface type: Concrete
Price history
| Date | Event | Price |
|---|---|---|
| 8/6/2024 | Sold | -- |
Source: | ||
| 7/15/2024 | Pending sale | $335,000$168/sqft |
Source: | ||
| 7/10/2024 | Listed for sale | $335,000$168/sqft |
Source: | ||
| 8/1/1991 | Sold | -- |
Source: Agent Provided Report a problem | ||
Public tax history
| Year | Property taxes | Tax assessment |
|---|---|---|
| 2025 | -- | $69,352 +3.6% |
| 2024 | $4,423 0% | $66,943 |
| 2023 | $4,425 +10.6% | $66,943 +18.9% |
Find assessor info on the county website
Neighborhood: 63368
Nearby schools
GreatSchools rating
- 8/10Twin Chimneys Elementary SchoolGrades: K-5Distance: 0.2 mi
- 9/10Ft. Zuwmalt West Middle SchoolGrades: 6-8Distance: 1.8 mi
- 10/10Ft. Zumwalt West High SchoolGrades: 9-12Distance: 1.9 mi
Schools provided by the listing agent
- Elementary: Twin Chimneys Elem.
- Middle: Ft. Zumwalt West Middle
- High: Ft. Zumwalt West High
Source: MARIS. This data may not be complete. We recommend contacting the local school district to confirm school assignments for this home.
Get a cash offer in 3 minutes
Find out how much your home could sell for in as little as 3 minutes with a no-obligation cash offer.
Estimated market value$363,700
Get a cash offer in 3 minutes
Find out how much your home could sell for in as little as 3 minutes with a no-obligation cash offer.
Estimated market value
$363,700
