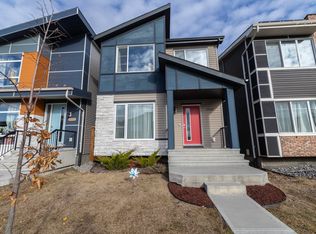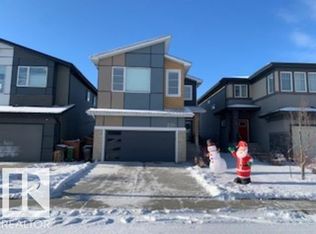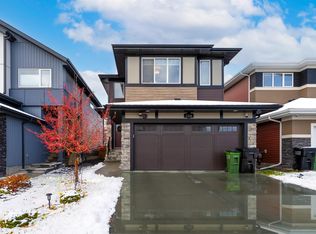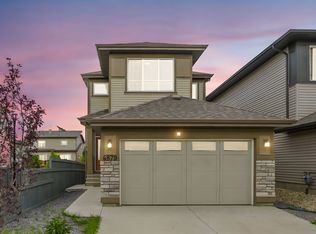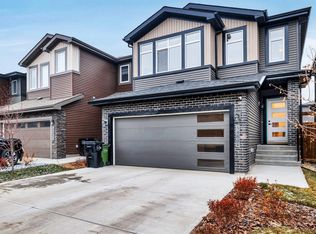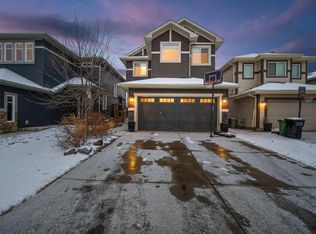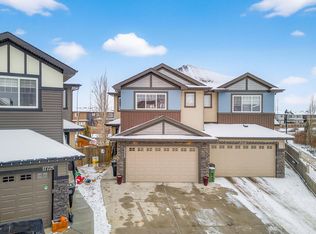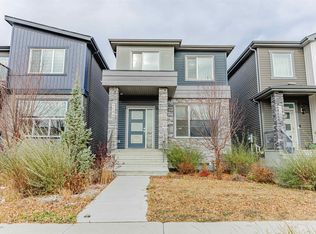Stunning executive Dolce Vita home showcasing premium craftsmanship, modern elegance & family functionality. The main floor features 9 ft ceilings, engineered hardwood, a stylish den, coffered ceilings & inviting living area with gas fireplace. The chef’s kitchen dazzles with quartz counters, large island, stainless appliances, soft-close cabinetry & walk-through pantry. Upstairs offers a bright bonus room, laundry, and a serene primary retreat with spa ensuite & walk-in closet, plus two generous bedrooms & 4-pc bath. Professionally landscaped yard with glass-railed deck, stone patio, fire pit & shed. Heated garage includes built-in cabinetry & custom storage. Upgrades include A/C, Hunter Douglas window coverings, HRV, built-in security & exterior stone accents. Basement awaits your imagination. Steps to ponds, parks, trails, top-rated schools & shops—where refined design meets family comfort in Keswick! You have worked hard to earn a home like this! HURRY and do not miss this opportunity!
For sale
C$639,888
2140 Koshal Way SW, Edmonton, AB T6W 3R9
3beds
2,026sqft
Single Family Residence
Built in 2017
-- sqft lot
$-- Zestimate®
C$316/sqft
C$-- HOA
What's special
Engineered hardwoodCoffered ceilingsGas fireplaceQuartz countersLarge islandStainless appliancesSoft-close cabinetry
- 33 days |
- 26 |
- 1 |
Zillow last checked: 8 hours ago
Listing updated: November 12, 2025 at 06:37pm
Listed by:
Stephen H Lau,
RE/MAX Excellence
Source: RAE,MLS®#: E4465137
Facts & features
Interior
Bedrooms & bathrooms
- Bedrooms: 3
- Bathrooms: 3
- Full bathrooms: 2
- 1/2 bathrooms: 1
Primary bedroom
- Level: Upper
Heating
- Forced Air-1, Natural Gas
Cooling
- Air Conditioner, Air Conditioning-Central
Appliances
- Included: Dishwasher-Built-In, Dryer, Refrigerator, Electric Cooktop, Washer, See Remarks
Features
- No Animal Home
- Flooring: Carpet, Ceramic Tile, Engineered Wood
- Basement: Full, Unfinished
- Fireplace features: Gas
Interior area
- Total structure area: 2,026
- Total interior livable area: 2,026 sqft
Video & virtual tour
Property
Parking
- Total spaces: 4
- Parking features: Double Garage Attached, Garage Control, Garage Opener
- Attached garage spaces: 2
Features
- Levels: 2 Storey,2
- Patio & porch: Deck
- Exterior features: Landscaped, Playground Nearby, Fire Pit
- Fencing: Fenced
Lot
- Features: Flat Site, Landscaped, Playground Nearby, Schools, Shopping Nearby
Construction
Type & style
- Home type: SingleFamily
- Property subtype: Single Family Residence
Materials
- Foundation: Concrete Perimeter
- Roof: Asphalt
Condition
- Year built: 2017
Community & HOA
Community
- Features: Deck, Fire Pit, No Animal Home
- Security: Smoke Detector(s), Detectors Smoke
Location
- Region: Edmonton
Financial & listing details
- Price per square foot: C$316/sqft
- Date on market: 11/7/2025
- Ownership: Private
Stephen H Lau
By pressing Contact Agent, you agree that the real estate professional identified above may call/text you about your search, which may involve use of automated means and pre-recorded/artificial voices. You don't need to consent as a condition of buying any property, goods, or services. Message/data rates may apply. You also agree to our Terms of Use. Zillow does not endorse any real estate professionals. We may share information about your recent and future site activity with your agent to help them understand what you're looking for in a home.
Price history
Price history
Price history is unavailable.
Public tax history
Public tax history
Tax history is unavailable.Climate risks
Neighborhood: Windermere
Nearby schools
GreatSchools rating
No schools nearby
We couldn't find any schools near this home.
- Loading
