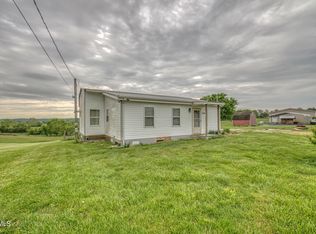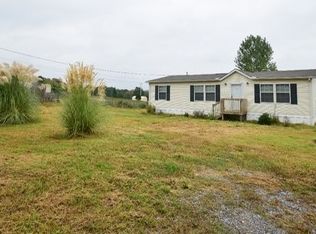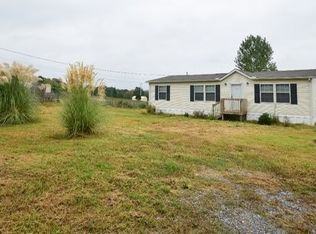Sold for $102,900 on 08/30/24
$102,900
2140 Kennytown Rd, Greeneville, TN 37745
1beds
990sqft
SingleFamily
Built in 2009
0.56 Acres Lot
$106,400 Zestimate®
$104/sqft
$1,100 Estimated rent
Home value
$106,400
$79,000 - $144,000
$1,100/mo
Zestimate® history
Loading...
Owner options
Explore your selling options
What's special
Be the first to see this compact budget pleasure home located in a quite and peaceful country setting.The home features a living room and kitchen combination. The kitchen has a refrigerator, gas range, dishwasher, and microwave, also with ample cabinet space. The living room is spacious and has pretty floors and vaulted ceilings. There is 1.5 baths and there is also a good size bedroom with walk in closet. The home is very energy efficient, and has been superbly maintained. There is a large screened in porch with pretty countryside views. The lot lays level and has approximately .56 of acre. Nice storage shed and a detached carport. The home was built in 2009 and is cute, cozy, and comfortable, a great place to begin, to retire, or good rental property. It has a purse pleasing price of only $69,000. If you are looking for country serenity away from the crowds you must see this very neat package!
Facts & features
Interior
Bedrooms & bathrooms
- Bedrooms: 1
- Bathrooms: 2
- Full bathrooms: 1
- 1/2 bathrooms: 1
Heating
- Propane / Butane
Cooling
- Wall
Appliances
- Included: Dryer, Microwave, Range / Oven, Refrigerator, Washer
- Laundry: Washer Hookup, Electric Dryer Hookup
Features
- Walk-In Closet(s), Master Bedroom, Living Room, Kitchen, Eat-in Kitchen, Bathroom 1
- Flooring: Laminate
- Windows: Double Pane Windows
Interior area
- Total interior livable area: 990 sqft
Property
Parking
- Total spaces: 2
- Parking features: Carport
Features
- Exterior features: Vinyl
Lot
- Size: 0.56 Acres
- Features: Level
Details
- Additional structures: Outbuilding
- Parcel number: 034HA01000000
- Zoning description: A-1
Construction
Type & style
- Home type: SingleFamily
- Architectural style: Other
Materials
- Foundation: Footing
- Roof: Metal
Condition
- Above average
- Year built: 2009
Utilities & green energy
- Sewer: Septic Tank
- Water: Public
- Utilities for property: Cable Available
Community & neighborhood
Security
- Security features: Smoke Detector(s)
Location
- Region: Greeneville
Other
Other facts
- Roof: Metal
- WaterSource: Public
- Sewer: Septic Tank
- Appliances: Refrigerator, Dryer, Microwave, Washer, Gas Range
- Heating: Propane
- CarportYN: true
- HeatingYN: true
- Flooring: Laminate
- Utilities: Cable Available
- CoolingYN: true
- RoomsTotal: 3
- PropertyCondition: Above average
- ConstructionMaterials: Vinyl Siding, Drywall
- WindowFeatures: Double Pane Windows
- LotFeatures: Level
- Cooling: Window Unit(s), Ceiling Fan(s)
- CoveredSpaces: 2
- ArchitecturalStyle: Other
- InteriorFeatures: Walk-In Closet(s), Master Bedroom, Living Room, Kitchen, Eat-in Kitchen, Bathroom 1
- LaundryFeatures: Washer Hookup, Electric Dryer Hookup
- OtherStructures: Outbuilding
- SecurityFeatures: Smoke Detector(s)
- ParkingFeatures: Gravel
- ZoningDescription: A-1
- StructureType: Site Built
- CoListAgentFullName: Linda Hall
- MlsStatus: Contingent - Show
- CoListAgentEmail: linda_m_hall@comcast.net
Price history
| Date | Event | Price |
|---|---|---|
| 8/30/2024 | Sold | $102,900+7.7%$104/sqft |
Source: Public Record Report a problem | ||
| 8/8/2022 | Sold | $95,500+32.6%$96/sqft |
Source: Public Record Report a problem | ||
| 8/14/2020 | Sold | $72,000+4.3%$73/sqft |
Source: Public Record Report a problem | ||
| 7/2/2020 | Pending sale | $69,000$70/sqft |
Source: Remax Checkmate, Inc. Realtors #9908994 Report a problem | ||
| 6/12/2020 | Listed for sale | $69,000+30.2%$70/sqft |
Source: Remax Checkmate, Inc. Realtors #9908994 Report a problem | ||
Public tax history
| Year | Property taxes | Tax assessment |
|---|---|---|
| 2025 | $501 -0.2% | $30,375 -0.2% |
| 2024 | $502 -1.5% | $30,425 -1.5% |
| 2023 | $510 +130.1% | $30,900 +180.9% |
Find assessor info on the county website
Neighborhood: 37745
Nearby schools
GreatSchools rating
- 6/10Baileyton Elementary SchoolGrades: PK-5Distance: 2.7 mi
- 6/10North Greene Middle SchoolGrades: 6-8Distance: 2.2 mi
- 7/10North Greene High SchoolGrades: 9-12Distance: 3.1 mi
Schools provided by the listing agent
- Elementary: Ottway
- High: North Greene
Source: The MLS. This data may not be complete. We recommend contacting the local school district to confirm school assignments for this home.

Get pre-qualified for a loan
At Zillow Home Loans, we can pre-qualify you in as little as 5 minutes with no impact to your credit score.An equal housing lender. NMLS #10287.


