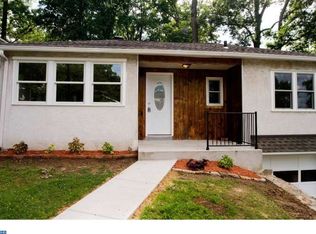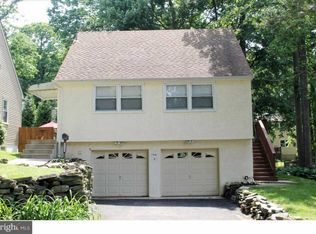"MAKE US AN OFFER!" Seller encourages all offers. Well cared for property has been a wonderful place to call home for both long term tenants currently residing here. This property is nestled on a quiet, tree lined street in Abington Woods. The first floor unit offers an eat-in kitchen, living room, coat closet, 1 large bedroom, a full bath and a bonus room (off the living room) which could be used as a small office, walk in closet or for extra storage. The second floor offers eat-in kitchen, living room, 2 spacious bedrooms, a full bath and an open hallway that could be utilized as a quaint work space. The full basement has been separated so each tenant has their own storage and laundry area with individual egress. The first floor unit has inside access to basement as the second floor uses a side entrance. Each unit has a parking spot in the driveway and there is ample parking on the street and a private back yard. Upgrades to this property include a brand new water heater, new oil tank, replacement windows, the basement has been water proofed with french drain system and new sump pump. The roof and heater are young and in great condition. Tenants pay electric and a fee of $65/mo for heat from December-March. Situated just minutes from Abington Hospital, Willow Grove Mall, restaurants, transportation and walking distance to Highland Elementary. If you're looking to acquire a well maintained property with steady long term tenants offering positive cash flow then look no further.
This property is off market, which means it's not currently listed for sale or rent on Zillow. This may be different from what's available on other websites or public sources.


