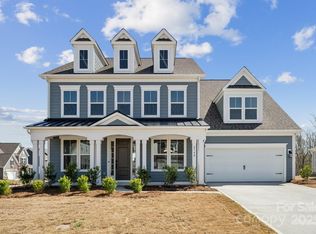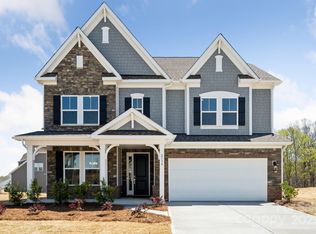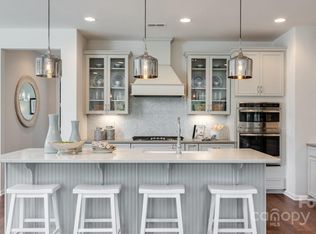The Kenilworth plan warmly embraces you with its open-concept first floor, where a generous gathering room seamlessly flows into a gourmet kitchen. The kitchen is a delight, featuring a large walk-in pantry and a food prep island that's perfect for hosting gatherings of any size. Just off the foyer, you'll find a cozy, secluded study. A main floor guest suite is conveniently located near the kitchen, offering both you and your guests a touch of privacy. As you move upstairs, you’ll discover a welcoming game room, three additional bedrooms, a handy laundry room, and a spacious owner's suite—a serene retreat for relaxing after a busy day. Ample storage throughout the home helps keep everything organized and clutter-free. Structural options added include: study in place of a flex room, sunroom, gourmet kitchen, and shower in place of a bath to bathroom 3. MLS#4184385
This property is off market, which means it's not currently listed for sale or rent on Zillow. This may be different from what's available on other websites or public sources.



