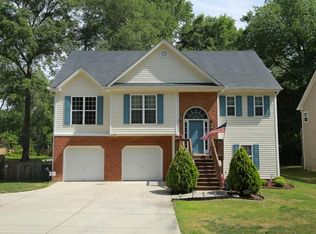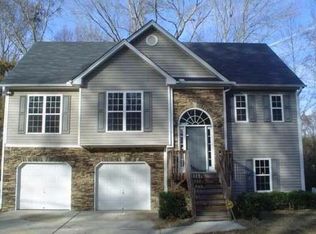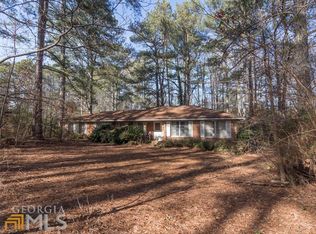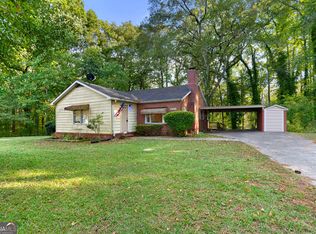Closed
$375,000
2140 Hurt Rd SW, Marietta, GA 30008
4beds
2,077sqft
Single Family Residence
Built in 2005
0.57 Acres Lot
$372,200 Zestimate®
$181/sqft
$2,550 Estimated rent
Home value
$372,200
$346,000 - $402,000
$2,550/mo
Zestimate® history
Loading...
Owner options
Explore your selling options
What's special
This is the one you've been waiting for! With the BEST BACKYARD you will ever see, this completely like-new, move-in ready home with over 2000 SF of living space in ideal Marietta location is not to be missed. Prepare to be wowed from the moment you walk in and take in the bright, open floor plan with gleaming hardwoods throughout... FRESH PAINT... NEW, on-trend light fixtures... NEW WATER HEATER... NEW dishwasher... recently RENOVATED basement... so much NEW!!! Spacious eat-in kitchen with pantry, ample cabinet and counter space opens directly into living room with doors directly off to the deck overlooking the dreamy backyard... an entertainer's dream! Living room with vaulted ceilings features stone fireplace! Three generously-sized bedrooms, 2 sparkling full baths and laundry room on main floor, plus an additional bedroom and full bath in the finished, updated basement! Primary bedroom on main offers abundant natural light, oversized ensuite bathroom with double vanity and separate tub/shower, and WALK-IN CLOSET! Walk-out basement features amazing additional living room with another bedroom and full bath - all of which have been completely renovated!!!! NEW FLOORING downstairs!!! The basement is truly the perfect entertaining space, offering direct access to the backyard and lower patio which has been recently expended for ample enjoyment!!! FULLY FENCED, FLAT BACKYARD on OVER HALF AN ACRE is ideal for so many possibilities and offers so much privacy. Spacious 2-car garage!!! Location cannot be beat - minutes to Downtown Marietta, KSU, major highways, Truist Park, hospitals, restaurants, shipping and so much more! Don't miss your rare opportunity to call this one-of-a-kind dream house HOME!
Zillow last checked: 8 hours ago
Listing updated: July 31, 2025 at 10:37am
Listed by:
Toth Family Real Estate 404-509-4003,
Compass
Bought with:
Melissa LLano, 331943
Keller Williams Realty Partners
Source: GAMLS,MLS#: 10551918
Facts & features
Interior
Bedrooms & bathrooms
- Bedrooms: 4
- Bathrooms: 3
- Full bathrooms: 3
- Main level bathrooms: 2
- Main level bedrooms: 3
Kitchen
- Features: Breakfast Area, Pantry
Heating
- Forced Air, Natural Gas
Cooling
- Ceiling Fan(s), Central Air, Zoned
Appliances
- Included: Dishwasher, Gas Water Heater, Microwave
- Laundry: In Hall
Features
- Double Vanity, Master On Main Level, Split Bedroom Plan, Walk-In Closet(s)
- Flooring: Hardwood
- Windows: Double Pane Windows
- Basement: Bath Finished,Daylight,Exterior Entry,Finished,Interior Entry,Partial
- Number of fireplaces: 1
- Fireplace features: Gas Starter
- Common walls with other units/homes: No Common Walls
Interior area
- Total structure area: 2,077
- Total interior livable area: 2,077 sqft
- Finished area above ground: 2,077
- Finished area below ground: 0
Property
Parking
- Total spaces: 2
- Parking features: Attached, Basement, Garage
- Has attached garage: Yes
Features
- Levels: Two
- Stories: 2
- Patio & porch: Deck
- Fencing: Back Yard,Fenced,Front Yard
- Body of water: None
Lot
- Size: 0.57 Acres
- Features: Level, Private
Details
- Parcel number: 19076900480
Construction
Type & style
- Home type: SingleFamily
- Architectural style: Traditional
- Property subtype: Single Family Residence
Materials
- Vinyl Siding
- Roof: Composition
Condition
- Resale
- New construction: No
- Year built: 2005
Utilities & green energy
- Sewer: Public Sewer
- Water: Public
- Utilities for property: Electricity Available, Natural Gas Available, Sewer Available, Water Available
Community & neighborhood
Community
- Community features: None
Location
- Region: Marietta
- Subdivision: Kirby Place
HOA & financial
HOA
- Has HOA: No
- Services included: None
Other
Other facts
- Listing agreement: Exclusive Agency
Price history
| Date | Event | Price |
|---|---|---|
| 7/30/2025 | Sold | $375,000$181/sqft |
Source: | ||
| 7/1/2025 | Pending sale | $375,000$181/sqft |
Source: | ||
| 6/26/2025 | Listed for sale | $375,000+41.5%$181/sqft |
Source: | ||
| 6/3/2021 | Sold | $265,000+3.9%$128/sqft |
Source: | ||
| 5/2/2021 | Pending sale | $255,000$123/sqft |
Source: | ||
Public tax history
| Year | Property taxes | Tax assessment |
|---|---|---|
| 2024 | $3,063 +44.6% | $129,204 +16.7% |
| 2023 | $2,119 -15.3% | $110,696 +8% |
| 2022 | $2,502 +82.2% | $102,508 +63% |
Find assessor info on the county website
Neighborhood: 30008
Nearby schools
GreatSchools rating
- 7/10Clarkdale Elementary SchoolGrades: PK-5Distance: 2.2 mi
- 8/10Cooper Middle SchoolGrades: 6-8Distance: 2.2 mi
- 4/10South Cobb High SchoolGrades: 9-12Distance: 2.5 mi
Schools provided by the listing agent
- Elementary: Clarkdale
- Middle: Cooper
- High: South Cobb
Source: GAMLS. This data may not be complete. We recommend contacting the local school district to confirm school assignments for this home.
Get a cash offer in 3 minutes
Find out how much your home could sell for in as little as 3 minutes with a no-obligation cash offer.
Estimated market value$372,200
Get a cash offer in 3 minutes
Find out how much your home could sell for in as little as 3 minutes with a no-obligation cash offer.
Estimated market value
$372,200



