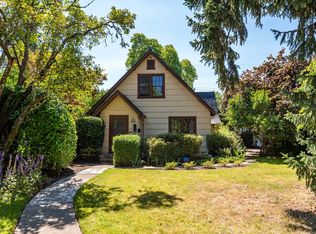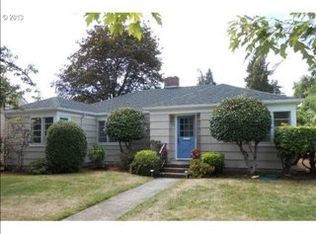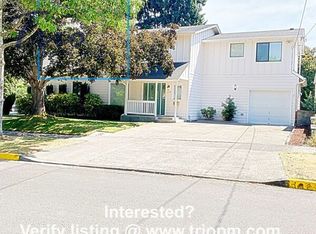A University area classic home near the campus and 2 blocks to Edison school. You immediately see the elegance and charm of this one family home. Many updates including a 400 amp electrical service panel, newer roof. Kitchen has stainless steel appliances. Hardwood floors. The exterior has been recently painted. The 2nd floor has a ductless heat pump system. The basement has it's own entry,family room with a fireplace provide great separation of space and a short term rental if wanted. Pvt Yard.
This property is off market, which means it's not currently listed for sale or rent on Zillow. This may be different from what's available on other websites or public sources.



