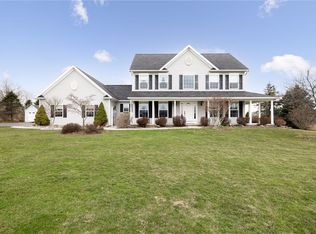Closed
$625,000
2140 Eddy Rd, Walworth, NY 14568
4beds
3,800sqft
Single Family Residence
Built in 1977
60.75 Acres Lot
$670,400 Zestimate®
$164/sqft
$3,413 Estimated rent
Home value
$670,400
$543,000 - $831,000
$3,413/mo
Zestimate® history
Loading...
Owner options
Explore your selling options
What's special
ESTATE! NO DELAYED NEGOTIATONS! SOLD AS IS! Situated on 60 acres this custom home with legal separate rental Cottage or teen/in-law house, barns, stalls, corral and aerated pond offers an incredible opportunity that doesn’t come along often! All the expensive improvements have been done within the past 6-10 years, ROOF (House, Barns, Garage and Cottage), ANDERSON WINDOWS and FURNACE! The huge 1998 built 43’ x 63' Pole barn has plenty of room for an indoor riding ring or storing equipment and toys plus a 24’ x 36’ Barn with stalls & corral for your horses! Large winding pond gives gorgeous views from almost every room in the house. On the interior you will find two primary suites both with walk-in closets, en-suite bathrooms and 2nd floor laundry. One with the third fireplace! HUGE chef’s kitchen with TWO refrigerators (one built-in, two wall ovens, walk-in pantry, granite countertops, Wb fireplace, island with warmer oven and gas stovetop. There are two staircases, cozy rustic beamed family room with stone fireplace and large first floor bedroom/office with separate entrance. The two story bright sunny living room adds tons of space and beautiful views of the land and pond.
Zillow last checked: 8 hours ago
Listing updated: January 23, 2025 at 12:58pm
Listed by:
Marlene R. Smith 585-202-6810,
Bayside Appraisal Group, Inc.
Bought with:
Kristi Hoff, 40HO1174955
Keller Williams Realty Greater Rochester
Source: NYSAMLSs,MLS#: R1576736 Originating MLS: Rochester
Originating MLS: Rochester
Facts & features
Interior
Bedrooms & bathrooms
- Bedrooms: 4
- Bathrooms: 3
- Full bathrooms: 3
- Main level bathrooms: 1
- Main level bedrooms: 1
Heating
- Propane, Forced Air
Cooling
- Window Unit(s)
Appliances
- Included: Built-In Range, Built-In Oven, Built-In Refrigerator, Double Oven, Dryer, Dishwasher, Electric Oven, Electric Range, Freezer, Gas Cooktop, Microwave, Propane Water Heater, Refrigerator, Washer
- Laundry: Upper Level
Features
- Cathedral Ceiling(s), Entrance Foyer, Eat-in Kitchen, Separate/Formal Living Room, Granite Counters, Great Room, Home Office, Country Kitchen, Kitchen Island, Partially Furnished, See Remarks, Sliding Glass Door(s), Skylights, Walk-In Pantry, Bedroom on Main Level, In-Law Floorplan, Loft, Bath in Primary Bedroom, Programmable Thermostat
- Flooring: Hardwood, Varies
- Doors: Sliding Doors
- Windows: Skylight(s), Thermal Windows
- Basement: Crawl Space,Partial
- Number of fireplaces: 3
Interior area
- Total structure area: 3,800
- Total interior livable area: 3,800 sqft
Property
Parking
- Total spaces: 2.5
- Parking features: Detached, Garage, Storage, Workshop in Garage, Circular Driveway, Driveway, Garage Door Opener
- Garage spaces: 2.5
Accessibility
- Accessibility features: Accessible Bedroom
Features
- Levels: Two
- Stories: 2
- Patio & porch: Balcony, Deck, Open, Porch
- Exterior features: Blacktop Driveway, Balcony, Deck, Hot Tub/Spa, Propane Tank - Leased
- Has spa: Yes
- Has view: Yes
- View description: Water
- Has water view: Yes
- Water view: Water
- Waterfront features: Other, Pond, See Remarks
- Body of water: Other
- Frontage length: 0
Lot
- Size: 60.75 Acres
- Features: Agricultural, Corner Lot, Irregular Lot, Rural Lot, Wooded
Details
- Additional structures: Barn(s), Guest House, Outbuilding, Other, Garage Apartment
- Parcel number: 5430000631130000607599
- Special conditions: Estate
- Horses can be raised: Yes
- Horse amenities: Horses Allowed
Construction
Type & style
- Home type: SingleFamily
- Architectural style: Cape Cod,Colonial
- Property subtype: Single Family Residence
Materials
- Vinyl Siding
- Foundation: Other, See Remarks
- Roof: Asphalt,Shingle
Condition
- Resale
- Year built: 1977
Utilities & green energy
- Electric: Circuit Breakers
- Sewer: Septic Tank
- Water: Connected, Public
- Utilities for property: Cable Available, High Speed Internet Available, Water Connected
Community & neighborhood
Location
- Region: Walworth
Other
Other facts
- Listing terms: Cash,Conventional
Price history
| Date | Event | Price |
|---|---|---|
| 1/16/2025 | Sold | $625,000-7.4%$164/sqft |
Source: | ||
| 11/20/2024 | Pending sale | $675,000$178/sqft |
Source: | ||
| 11/11/2024 | Listed for sale | $675,000$178/sqft |
Source: | ||
Public tax history
Tax history is unavailable.
Neighborhood: 14568
Nearby schools
GreatSchools rating
- 4/10Richard Mann Elementary SchoolGrades: PK-5Distance: 2 mi
- 5/10Gananda Middle SchoolGrades: 6-8Distance: 1.9 mi
- 8/10Ruben A Cirillo High SchoolGrades: 9-12Distance: 1.8 mi
Schools provided by the listing agent
- District: Gananda
Source: NYSAMLSs. This data may not be complete. We recommend contacting the local school district to confirm school assignments for this home.
