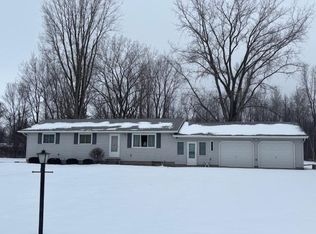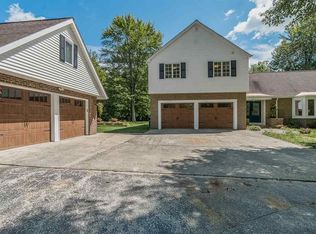This property will be sold through the applicable foreclosure auction process. The property is being sold 'as is' and the occupancy status is assumed to be occupied. The buyer assumes all responsibility for the property condition and occupancy.
Auction

Est. $352,100
2140 E Newberg Rd, Pinconning, MI 48650
4beds
2,695sqft
Single Family Residence
Built in 1976
4.79 Acres Lot
$352,100 Zestimate®
$--/sqft
$-- HOA
Overview
- 35 days |
- 235 |
- 2 |
Zillow last checked: February 11, 2026 at 11:14pm
Source: Xome
Facts & features
Interior
Bedrooms & bathrooms
- Bedrooms: 4
- Bathrooms: 2
- Full bathrooms: 2
Features
- Has basement: No
Interior area
- Total structure area: 2,695
- Total interior livable area: 2,695 sqft
Property
Lot
- Size: 4.79 Acres
Details
- Parcel number: 04001110007000
- Special conditions: Auction
Construction
Type & style
- Home type: SingleFamily
- Property subtype: Single Family Residence
Condition
- Year built: 1976
Community & HOA
Location
- Region: Pinconning
Financial & listing details
- Tax assessed value: $215,000
- Annual tax amount: $2,559
- Date on market: 1/8/2026
- Lease term: Contact For Details
This listing is brought to you by Xome
View Auction DetailsEstimated market value
$352,100
$296,000 - $426,000
$2,020/mo
Public tax history
Public tax history
| Year | Property taxes | Tax assessment |
|---|---|---|
| 2024 | $2,559 +5.1% | $107,500 +17.5% |
| 2023 | $2,435 +7.2% | $91,500 +13.1% |
| 2022 | $2,271 +1.6% | $80,900 +6.4% |
Find assessor info on the county website
Climate risks
Neighborhood: 48650
Nearby schools
GreatSchools rating
- 6/10Pinconning Central Elementary SchoolGrades: PK-6Distance: 3 mi
- 4/10Pinconning Middle SchoolGrades: 6-8Distance: 3 mi
- 5/10Pinconning High SchoolGrades: 9-12Distance: 3 mi
- Loading

