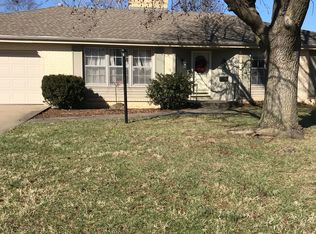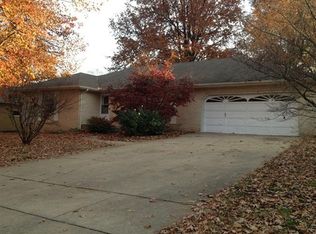Closed
Price Unknown
2140 E Montclair Street, Springfield, MO 65804
3beds
2,057sqft
Single Family Residence
Built in 1968
0.34 Acres Lot
$307,200 Zestimate®
$--/sqft
$2,140 Estimated rent
Home value
$307,200
$292,000 - $323,000
$2,140/mo
Zestimate® history
Loading...
Owner options
Explore your selling options
What's special
Check out this exceptional and updated home! This 3-bedroom 2-bathroom home is conveniently located in Southeast Springfield located in the sought-after Field/Pershing/Glendale school district. This home features a formal living room, family room, formal dining room, completely remodeled kitchen. Updates in the kitchen include brand new stainless steel appliances, cabinets, sink, quartz countertops and tile backsplash. Brand new laminate floors are present. Enjoy the backyard from the large deck with great views of the beautiful landscaping and flower beds. Don't let this one get away!
Zillow last checked: 8 hours ago
Listing updated: August 02, 2024 at 02:58pm
Listed by:
Adam Hoots 417-855-2333,
AMAX Real Estate
Bought with:
Jennifer L Lotz, 2019002062
Murney Associates - Primrose
Source: SOMOMLS,MLS#: 60254018
Facts & features
Interior
Bedrooms & bathrooms
- Bedrooms: 3
- Bathrooms: 2
- Full bathrooms: 2
Bedroom 1
- Area: 187.5
- Dimensions: 15 x 12.5
Bedroom 2
- Area: 161
- Dimensions: 14 x 11.5
Bedroom 3
- Area: 180
- Dimensions: 15 x 12
Dining area
- Area: 240
- Dimensions: 24 x 10
Dining room
- Area: 93.5
- Dimensions: 11 x 8.5
Family room
- Area: 259
- Dimensions: 18.5 x 14
Living room
- Area: 240
- Dimensions: 20 x 12
Heating
- Forced Air, Natural Gas
Cooling
- Attic Fan, Ceiling Fan(s), Central Air
Appliances
- Included: Dishwasher, Disposal, Free-Standing Electric Oven, Gas Water Heater, Microwave, Refrigerator
- Laundry: In Garage
Features
- Quartz Counters
- Flooring: Carpet, Laminate
- Windows: Double Pane Windows
- Has basement: No
- Attic: Partially Floored,Pull Down Stairs
- Has fireplace: Yes
- Fireplace features: Family Room, Gas
Interior area
- Total structure area: 2,057
- Total interior livable area: 2,057 sqft
- Finished area above ground: 2,057
- Finished area below ground: 0
Property
Parking
- Total spaces: 2
- Parking features: Driveway, Garage Door Opener, Garage Faces Front
- Attached garage spaces: 2
- Has uncovered spaces: Yes
Features
- Levels: One
- Stories: 1
- Patio & porch: Rear Porch
- Exterior features: Rain Gutters
- Fencing: Chain Link,Wood
- Has view: Yes
- View description: City
Lot
- Size: 0.34 Acres
- Dimensions: 105 x 140
- Features: Curbs, Landscaped
Details
- Additional structures: Shed(s)
- Parcel number: 881905307002
Construction
Type & style
- Home type: SingleFamily
- Architectural style: Traditional
- Property subtype: Single Family Residence
Materials
- Brick, Vinyl Siding
- Foundation: Crawl Space, Poured Concrete
- Roof: Composition,Flat
Condition
- Year built: 1968
Utilities & green energy
- Sewer: Public Sewer
- Water: Public
Community & neighborhood
Security
- Security features: Fire Alarm, Security System, Smoke Detector(s)
Location
- Region: Springfield
- Subdivision: Green Meadows Est
Other
Other facts
- Listing terms: Cash,Conventional,FHA
- Road surface type: Concrete
Price history
| Date | Event | Price |
|---|---|---|
| 11/7/2023 | Sold | -- |
Source: | ||
| 10/15/2023 | Pending sale | $295,000$143/sqft |
Source: | ||
| 10/13/2023 | Listed for sale | $295,000+79.3%$143/sqft |
Source: | ||
| 10/25/2013 | Listing removed | $164,500$80/sqft |
Source: Murney Associates, Realtors #1314453 Report a problem | ||
| 10/2/2013 | Listed for sale | $164,500-0.2%$80/sqft |
Source: Murney Associates, Realtors #1314453 Report a problem | ||
Public tax history
| Year | Property taxes | Tax assessment |
|---|---|---|
| 2025 | $2,130 +24.5% | $42,750 +34.1% |
| 2024 | $1,710 +0.6% | $31,880 |
| 2023 | $1,701 +11.5% | $31,880 +14.1% |
Find assessor info on the county website
Neighborhood: Primrose
Nearby schools
GreatSchools rating
- 5/10Field Elementary SchoolGrades: K-5Distance: 0.4 mi
- 6/10Pershing Middle SchoolGrades: 6-8Distance: 1.4 mi
- 8/10Glendale High SchoolGrades: 9-12Distance: 1.6 mi
Schools provided by the listing agent
- Elementary: SGF-Field
- Middle: SGF-Pershing
- High: SGF-Glendale
Source: SOMOMLS. This data may not be complete. We recommend contacting the local school district to confirm school assignments for this home.

