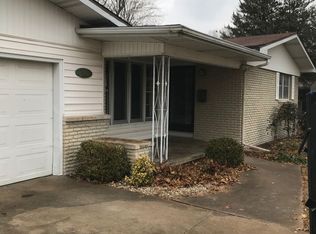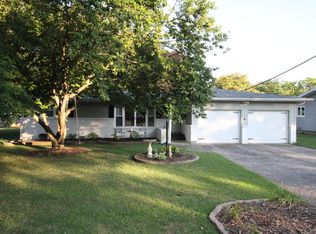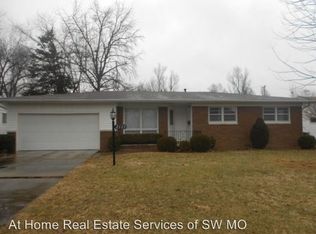Closed
Price Unknown
2140 E Claiborne Street, Springfield, MO 65804
3beds
1,822sqft
Single Family Residence
Built in 1985
0.29 Acres Lot
$246,200 Zestimate®
$--/sqft
$1,827 Estimated rent
Home value
$246,200
$224,000 - $271,000
$1,827/mo
Zestimate® history
Loading...
Owner options
Explore your selling options
What's special
Welcome to this lovely 3-bedroom, 2.5-bath, 2-car garage home located in the highly sought-after Brentwood Estates! Nestled in a charming neighborhood known for its curb appeal and community warmth, this spacious home offers comfort, functionality, and convenience.Every room boasts generous proportions, providing ample space for both everyday living and entertaining. Whether you're hosting guests or enjoying a quiet night in, you'll love the open and airy feel throughout.Step outside to the backyard and discover a versatile utility shed/workshop complete with concrete floors and electricity--perfect for hobbies, storage, or weekend projects.Located in the heart of town, you're just minutes away from top-rated restaurants, shopping centers, and everything you need for a vibrant lifestyle. This is your chance to own a home that combines charm, space, and an unbeatable location!
Zillow last checked: 8 hours ago
Listing updated: June 27, 2025 at 12:26pm
Listed by:
Carolyn S. Kierstead 417-761-2555,
Murney Associates - Primrose
Bought with:
Adam Graddy, 2004014961
Keller Williams
Source: SOMOMLS,MLS#: 60294859
Facts & features
Interior
Bedrooms & bathrooms
- Bedrooms: 3
- Bathrooms: 3
- Full bathrooms: 2
- 1/2 bathrooms: 1
Heating
- Forced Air, Central, Natural Gas
Cooling
- Attic Fan, Ceiling Fan(s), Central Air
Appliances
- Included: Electric Cooktop, Gas Water Heater, Dryer, Washer, Refrigerator, Electric Water Heater, Disposal, Dishwasher
- Laundry: Main Level, Laundry Room, W/D Hookup
Features
- Tile Counters, Laminate Counters, Vaulted Ceiling(s)
- Flooring: Carpet, Linoleum
- Doors: Storm Door(s)
- Windows: Drapes, Blinds, Window Treatments
- Has basement: No
- Attic: Partially Floored,Pull Down Stairs
- Has fireplace: No
Interior area
- Total structure area: 1,822
- Total interior livable area: 1,822 sqft
- Finished area above ground: 1,822
- Finished area below ground: 0
Property
Parking
- Total spaces: 2
- Parking features: Driveway, Garage Faces Front, Garage Door Opener
- Attached garage spaces: 2
- Has uncovered spaces: Yes
Features
- Levels: One
- Stories: 1
- Patio & porch: Patio
- Exterior features: Rain Gutters
- Fencing: Wood
Lot
- Size: 0.29 Acres
- Features: Curbs, Corner Lot, Mature Trees, Landscaped
Details
- Parcel number: 1905212008
Construction
Type & style
- Home type: SingleFamily
- Architectural style: Traditional,Ranch
- Property subtype: Single Family Residence
Materials
- Brick, Vinyl Siding
- Foundation: Brick/Mortar, Crawl Space
- Roof: Composition
Condition
- Year built: 1985
Utilities & green energy
- Sewer: Public Sewer
- Water: Public
Community & neighborhood
Security
- Security features: Security System, Smoke Detector(s), Fire Alarm
Location
- Region: Springfield
- Subdivision: Brentwood Est
Other
Other facts
- Listing terms: Cash,VA Loan,FHA,Conventional
- Road surface type: Concrete
Price history
| Date | Event | Price |
|---|---|---|
| 6/27/2025 | Sold | -- |
Source: | ||
| 6/16/2025 | Pending sale | $260,000$143/sqft |
Source: | ||
| 6/12/2025 | Price change | $260,000-3.7%$143/sqft |
Source: | ||
| 5/18/2025 | Listed for sale | $270,000$148/sqft |
Source: | ||
Public tax history
| Year | Property taxes | Tax assessment |
|---|---|---|
| 2024 | $1,686 +0.6% | $31,430 |
| 2023 | $1,677 +12.2% | $31,430 +14.9% |
| 2022 | $1,494 +0% | $27,360 |
Find assessor info on the county website
Neighborhood: Brentwood
Nearby schools
GreatSchools rating
- 5/10Field Elementary SchoolGrades: K-5Distance: 0 mi
- 6/10Pershing Middle SchoolGrades: 6-8Distance: 1.1 mi
- 8/10Glendale High SchoolGrades: 9-12Distance: 1.5 mi
Schools provided by the listing agent
- Elementary: Eugene Field
- Middle: SGF-Pershing
- High: SGF-Glendale
Source: SOMOMLS. This data may not be complete. We recommend contacting the local school district to confirm school assignments for this home.


