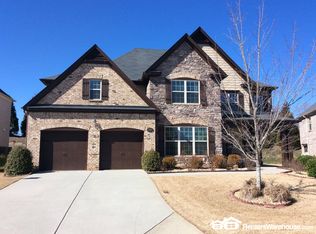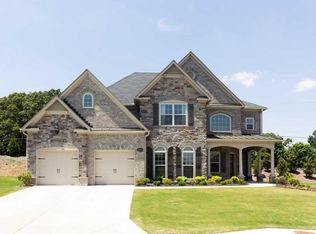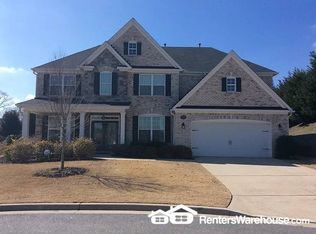Closed
$735,000
2140 Dunbarton Crst, Cumming, GA 30041
5beds
3,568sqft
Single Family Residence, Residential
Built in 2014
9,583.2 Square Feet Lot
$795,400 Zestimate®
$206/sqft
$3,520 Estimated rent
Home value
$795,400
$756,000 - $835,000
$3,520/mo
Zestimate® history
Loading...
Owner options
Explore your selling options
What's special
Welcome to this move-in ready home that has been in the prime SOUTH FORSYTH SCHOOL DISTRICT with quick access to 141 & 400! Minutes to Forsyth Collections, Minutes to other major store's like Walmart, Homedepot, Lowes and Costco. CUL-DE-SAC lot, this 5 bedroom / 4 bath home includes so many details starting with the open floor plan for entertaining. Open kitchen with plenty of cabinet space, granite countertops, beautiful kitchen and island and a view to the family room. Guest bedroom and full bathroom on the main level. Huge 2-STORY LIVING ROOM area. Formal dining & sitting room. Upstairs include a master bedroom with walk-in closet and spacious secondary bedrooms. And a Side car garage.
Zillow last checked: 8 hours ago
Listing updated: April 06, 2023 at 10:28am
Listing Provided by:
Chandra Sivalingam,
Sekhars Realty, LLC.
Bought with:
Hersha Dadhia, 403021
Keller Williams North Atlanta
Source: FMLS GA,MLS#: 7154678
Facts & features
Interior
Bedrooms & bathrooms
- Bedrooms: 5
- Bathrooms: 4
- Full bathrooms: 4
- Main level bathrooms: 1
- Main level bedrooms: 1
Primary bedroom
- Features: In-Law Floorplan
- Level: In-Law Floorplan
Bedroom
- Features: In-Law Floorplan
Primary bathroom
- Features: Double Vanity, Tub/Shower Combo
Dining room
- Features: Great Room, Separate Dining Room
Kitchen
- Features: Cabinets Stain, Kitchen Island
Heating
- Electric
Cooling
- Ceiling Fan(s), Central Air
Appliances
- Included: Dishwasher, Disposal, Dryer, Electric Oven, Gas Range, Gas Water Heater, Microwave, Range Hood
- Laundry: Laundry Room, Upper Level
Features
- Cathedral Ceiling(s), High Ceilings 9 ft Main
- Flooring: Carpet, Hardwood
- Windows: Double Pane Windows, Insulated Windows
- Basement: None
- Number of fireplaces: 1
- Fireplace features: Decorative
- Common walls with other units/homes: No Common Walls
Interior area
- Total structure area: 3,568
- Total interior livable area: 3,568 sqft
Property
Parking
- Total spaces: 2
- Parking features: Attached, Garage, Garage Faces Side
- Attached garage spaces: 1
Accessibility
- Accessibility features: Accessible Entrance
Features
- Levels: Two
- Stories: 2
- Patio & porch: Deck, Rear Porch
- Exterior features: None, No Dock
- Pool features: None
- Spa features: None
- Fencing: Fenced
- Has view: Yes
- View description: Other
- Waterfront features: None
- Body of water: None
Lot
- Size: 9,583 sqft
- Features: Back Yard, Cul-De-Sac, Sprinklers In Rear
Details
- Additional structures: None
- Parcel number: 155 430
- Other equipment: None
- Horse amenities: None
Construction
Type & style
- Home type: SingleFamily
- Architectural style: Traditional
- Property subtype: Single Family Residence, Residential
Materials
- Brick 3 Sides
- Foundation: Slab
- Roof: Shingle
Condition
- Resale
- New construction: No
- Year built: 2014
Details
- Builder name: Sharp Residentials
Utilities & green energy
- Electric: 110 Volts, 220 Volts, 220 Volts in Laundry
- Sewer: Public Sewer
- Water: Public
- Utilities for property: Electricity Available, Natural Gas Available, Sewer Available, Water Available
Green energy
- Green verification: ENERGY STAR Certified Homes
- Energy efficient items: HVAC, Thermostat, Water Heater
- Energy generation: None
Community & neighborhood
Security
- Security features: Carbon Monoxide Detector(s)
Community
- Community features: Clubhouse, Tennis Court(s)
Location
- Region: Cumming
- Subdivision: Avonleigh
HOA & financial
HOA
- Has HOA: Yes
- HOA fee: $1,350 annually
- Services included: Swim, Tennis
Other
Other facts
- Body type: Other
- Listing terms: Cash,Conventional,FHA,VA Loan,Other
- Ownership: Fee Simple
- Road surface type: Asphalt
Price history
| Date | Event | Price |
|---|---|---|
| 3/31/2023 | Sold | $735,000-2%$206/sqft |
Source: | ||
| 2/12/2023 | Pending sale | $750,000$210/sqft |
Source: | ||
| 2/8/2023 | Contingent | $750,000$210/sqft |
Source: | ||
| 12/20/2022 | Listed for sale | $750,000+94.8%$210/sqft |
Source: | ||
| 3/18/2015 | Sold | $385,000$108/sqft |
Source: Public Record | ||
Public tax history
| Year | Property taxes | Tax assessment |
|---|---|---|
| 2024 | $7,121 -3.4% | $294,000 -1.8% |
| 2023 | $7,372 +21.3% | $299,492 +31.2% |
| 2022 | $6,076 +7.8% | $228,312 +11.9% |
Find assessor info on the county website
Neighborhood: 30041
Nearby schools
GreatSchools rating
- 8/10Daves Creek Elementary SchoolGrades: PK-5Distance: 0.4 mi
- 8/10Lakeside Middle SchoolGrades: 6-8Distance: 3.3 mi
- 10/10South Forsyth High SchoolGrades: 9-12Distance: 1.4 mi
Schools provided by the listing agent
- Elementary: Daves Creek
- Middle: Lakeside - Forsyth
- High: South Forsyth
Source: FMLS GA. This data may not be complete. We recommend contacting the local school district to confirm school assignments for this home.
Get a cash offer in 3 minutes
Find out how much your home could sell for in as little as 3 minutes with a no-obligation cash offer.
Estimated market value
$795,400
Get a cash offer in 3 minutes
Find out how much your home could sell for in as little as 3 minutes with a no-obligation cash offer.
Estimated market value
$795,400


