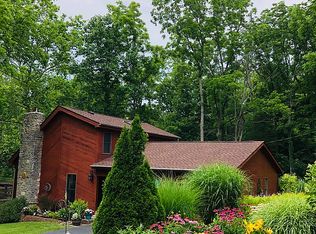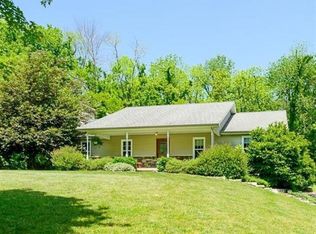Sold for $475,000
$475,000
2140 Dean Rd, Bethel, OH 45106
3beds
1,804sqft
Single Family Residence
Built in 2002
3 Acres Lot
$499,000 Zestimate®
$263/sqft
$2,282 Estimated rent
Home value
$499,000
$444,000 - $564,000
$2,282/mo
Zestimate® history
Loading...
Owner options
Explore your selling options
What's special
Nestled on 3 private acres, this cozy log cabin offers the perfect rural retreat. Surrounded by nature, the home features a spacious wraparound porch, ideal for relaxing and taking in the peaceful setting. Inside, the rustic wood interior and beautiful wood flooring create a warm, inviting atmosphere. The open floor plan seamlessly connects the living room, kitchen, and dining area, with both the kitchen and dining room opening to a covered deck, perfect for outdoor dining. The main floor includes two bedrooms, while the second-floor primary suite boasts an adjoining bath and a loft overlooking the living area. Outside, enjoy the newer 21' above-ground pool with underground electric, offering a refreshing escape on warm days. If you're looking for a private, rural getaway with charm and comfort, this is the perfect place to call home!
Zillow last checked: 8 hours ago
Listing updated: April 10, 2025 at 03:22pm
Listed by:
Lauren M Wessel 513-604-6257,
Keller Williams Advisors 513-766-9200
Bought with:
Jason Brumley, 2021001470
RE/MAX Local Experts
Source: Cincy MLS,MLS#: 1833478 Originating MLS: Cincinnati Area Multiple Listing Service
Originating MLS: Cincinnati Area Multiple Listing Service

Facts & features
Interior
Bedrooms & bathrooms
- Bedrooms: 3
- Bathrooms: 2
- Full bathrooms: 2
Primary bedroom
- Features: Bath Adjoins, Walk-In Closet(s), Wood Floor
- Level: Second
- Area: 345
- Dimensions: 15 x 23
Bedroom 2
- Level: First
- Area: 180
- Dimensions: 12 x 15
Bedroom 3
- Level: First
- Area: 120
- Dimensions: 12 x 10
Bedroom 4
- Area: 0
- Dimensions: 0 x 0
Bedroom 5
- Area: 0
- Dimensions: 0 x 0
Primary bathroom
- Features: Shower, Double Vanity, Tub, Wood Floor
Bathroom 1
- Features: Full
- Level: First
Bathroom 2
- Features: Full
- Level: Second
Dining room
- Features: Chandelier, Walkout, Wood Floor
- Level: First
- Area: 238
- Dimensions: 17 x 14
Family room
- Area: 0
- Dimensions: 0 x 0
Kitchen
- Features: Walkout, Kitchen Island, Wood Cabinets, Wood Floor
- Area: 182
- Dimensions: 13 x 14
Living room
- Features: Wood Floor
- Area: 360
- Dimensions: 24 x 15
Office
- Area: 0
- Dimensions: 0 x 0
Heating
- Electric
Cooling
- Central Air
Appliances
- Included: Dishwasher, Dryer, Microwave, Oven/Range, Refrigerator, Washer, Other, Electric Water Heater
Features
- Beamed Ceilings, Cathedral Ceiling(s), Ceiling Fan(s)
- Windows: Wood Frames
- Basement: Full,Walk-Out Access
Interior area
- Total structure area: 1,804
- Total interior livable area: 1,804 sqft
Property
Parking
- Total spaces: 2
- Parking features: Driveway, Garage Door Opener
- Garage spaces: 2
- Has uncovered spaces: Yes
Features
- Levels: Two
- Stories: 2
- Patio & porch: Covered Deck/Patio, Porch
- Has private pool: Yes
- Pool features: Above Ground
Lot
- Size: 3 Acres
- Features: 1 to 4.9 Acres
Details
- Parcel number: 323010A099
Construction
Type & style
- Home type: SingleFamily
- Architectural style: Cabin/Rustic,Log
- Property subtype: Single Family Residence
Materials
- Log
- Foundation: Block
- Roof: Shingle
Condition
- New construction: No
- Year built: 2002
Utilities & green energy
- Gas: None
- Sewer: Septic Tank
- Water: Public
Community & neighborhood
Location
- Region: Bethel
HOA & financial
HOA
- Has HOA: No
Other
Other facts
- Listing terms: No Special Financing,Conventional
Price history
| Date | Event | Price |
|---|---|---|
| 4/8/2025 | Sold | $475,000$263/sqft |
Source: | ||
| 3/19/2025 | Pending sale | $475,000$263/sqft |
Source: | ||
| 3/14/2025 | Listed for sale | $475,000+115.4%$263/sqft |
Source: | ||
| 12/28/2006 | Sold | $220,550+1664.4%$122/sqft |
Source: | ||
| 3/12/2002 | Sold | $12,500+108.3%$7/sqft |
Source: Public Record Report a problem | ||
Public tax history
| Year | Property taxes | Tax assessment |
|---|---|---|
| 2024 | $4,320 -0.9% | $106,580 |
| 2023 | $4,357 +24.8% | $106,580 +35.3% |
| 2022 | $3,490 -1% | $78,790 |
Find assessor info on the county website
Neighborhood: 45106
Nearby schools
GreatSchools rating
- NABick Primary Elementary SchoolGrades: PK-2Distance: 3.4 mi
- 8/10Bethel-Tate Middle SchoolGrades: 6-8Distance: 3.4 mi
- 6/10Bethel Tate High SchoolGrades: 9-12Distance: 4.4 mi
Get pre-qualified for a loan
At Zillow Home Loans, we can pre-qualify you in as little as 5 minutes with no impact to your credit score.An equal housing lender. NMLS #10287.

