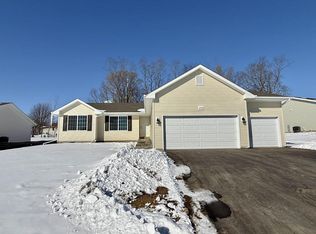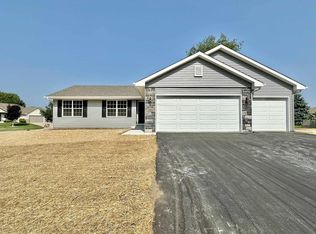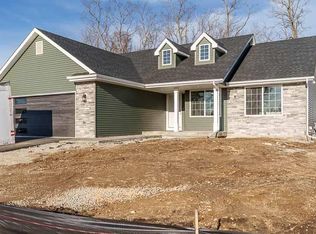Closed
$266,900
2140 Christilla Drive, Beloit, WI 53511
3beds
1,242sqft
Single Family Residence
Built in 2024
0.28 Acres Lot
$277,700 Zestimate®
$215/sqft
$-- Estimated rent
Home value
$277,700
$244,000 - $317,000
Not available
Zestimate® history
Loading...
Owner options
Explore your selling options
What's special
New Construction! APRPOX COMPLETION DATE FEB 2025. Enjoy modern living in this beautifully crafted 3-bedroom, 2-bathroom home with 1,242 sq. ft. of space. The open layout features a spacious living area and a stylish kitchen with a breakfast bar island. There?s a convenient laundry room off the 3-car garage. Relax on your private deck. The basement is ready for a third bathroom and has an egress window for natural light. Located on a quiet street but just minutes from grocery stores, restaurants, and parks. Experience peaceful living with easy access to all amenities. Don't miss your chance to make this stunning home yours!
Zillow last checked: 8 hours ago
Listing updated: February 28, 2025 at 06:06pm
Listed by:
Mary Gilbank Off:608-754-2121,
Shorewest, REALTORS
Bought with:
Cindy Helms
Source: WIREX MLS,MLS#: 1981881 Originating MLS: South Central Wisconsin MLS
Originating MLS: South Central Wisconsin MLS
Facts & features
Interior
Bedrooms & bathrooms
- Bedrooms: 3
- Bathrooms: 2
- Full bathrooms: 2
- Main level bedrooms: 3
Primary bedroom
- Level: Main
- Area: 132
- Dimensions: 12 x 11
Bedroom 2
- Level: Main
- Area: 100
- Dimensions: 10 x 10
Bedroom 3
- Level: Main
- Area: 100
- Dimensions: 10 x 10
Bathroom
- Features: Stubbed For Bathroom on Lower, At least 1 Tub, Master Bedroom Bath: Full, Master Bedroom Bath, Master Bedroom Bath: Walk-In Shower
Kitchen
- Level: Main
- Area: 150
- Dimensions: 15 x 10
Living room
- Level: Main
- Area: 255
- Dimensions: 15 x 17
Heating
- Natural Gas, Forced Air
Cooling
- Central Air
Appliances
- Included: Range/Oven, Dishwasher, Microwave
Features
- Walk-In Closet(s), Cathedral/vaulted ceiling, High Speed Internet, Pantry, Kitchen Island
- Flooring: Wood or Sim.Wood Floors
- Basement: Full,Exposed,Full Size Windows,Sump Pump,Concrete
Interior area
- Total structure area: 1,242
- Total interior livable area: 1,242 sqft
- Finished area above ground: 1,242
- Finished area below ground: 0
Property
Parking
- Total spaces: 3
- Parking features: 3 Car, Attached, Garage Door Opener
- Attached garage spaces: 3
Features
- Levels: One
- Stories: 1
- Patio & porch: Deck
Lot
- Size: 0.28 Acres
Details
- Parcel number: 12132490
- Zoning: Res
- Special conditions: Arms Length
Construction
Type & style
- Home type: SingleFamily
- Architectural style: Ranch,Contemporary
- Property subtype: Single Family Residence
Materials
- Vinyl Siding, Aluminum/Steel
Condition
- 0-5 Years,New Construction,Under Construction
- New construction: Yes
- Year built: 2024
Utilities & green energy
- Sewer: Public Sewer
- Water: Public
- Utilities for property: Cable Available
Community & neighborhood
Location
- Region: Beloit
- Subdivision: Western Hills
- Municipality: Beloit
Price history
| Date | Event | Price |
|---|---|---|
| 2/28/2025 | Sold | $266,900$215/sqft |
Source: | ||
| 9/26/2024 | Contingent | $266,900$215/sqft |
Source: | ||
| 7/20/2024 | Listed for sale | $266,900$215/sqft |
Source: | ||
Public tax history
Tax history is unavailable.
Neighborhood: 53511
Nearby schools
GreatSchools rating
- 1/10Beloit Virtual SchoolGrades: PK-12Distance: 1.9 mi
- 2/10Converse Elementary SchoolGrades: PK-3Distance: 0.9 mi
Schools provided by the listing agent
- High: Memorial
- District: Beloit
Source: WIREX MLS. This data may not be complete. We recommend contacting the local school district to confirm school assignments for this home.

Get pre-qualified for a loan
At Zillow Home Loans, we can pre-qualify you in as little as 5 minutes with no impact to your credit score.An equal housing lender. NMLS #10287.
Sell for more on Zillow
Get a free Zillow Showcase℠ listing and you could sell for .
$277,700
2% more+ $5,554
With Zillow Showcase(estimated)
$283,254

