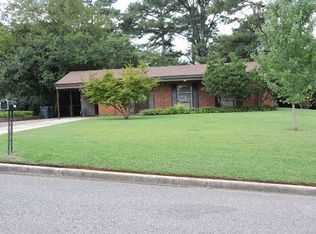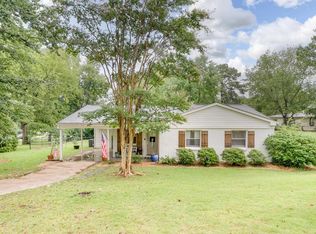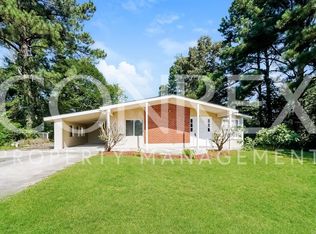Location, location, location! Awesome, move-in ready in the heart of Hoover. New flooring throughout in 2019! HVAC system is also newer. Large living room with great windows! Updated kitchen with freshly painted cabinets, granite, tumbled marble backsplash and gas range. Kitchen has an eating area as well as access to the spacious fenced backyard. There are three nice size bedrooms, with good closet space. The shared bath has a nice vanity sink, and a tub shower combo with a cool glass block window insert. There is also a linen closet as well. Off of the kitchen there is a spacious den family room with access to the carport as well as the laundry area. The sellers have enjoyed this room for mini activity such as an office or craft room or playroom. The laundry room is a nice sized area that you can stand in and work. Spacious covered Back patio that overlooks the yard. Exterior storage building for storage. If the gang is in town for the holiday, bring them by to see your new home!
This property is off market, which means it's not currently listed for sale or rent on Zillow. This may be different from what's available on other websites or public sources.


