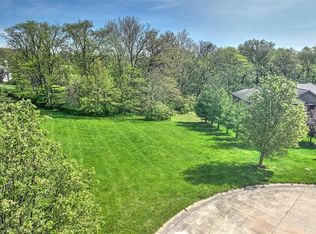Sold for $589,900
$589,900
2140 Buckhead Ave, Decatur, IL 62521
4beds
4,470sqft
Single Family Residence
Built in 2009
1.62 Acres Lot
$622,400 Zestimate®
$132/sqft
$4,328 Estimated rent
Home value
$622,400
$591,000 - $654,000
$4,328/mo
Zestimate® history
Loading...
Owner options
Explore your selling options
What's special
Beautiful home in gated community. Situated on over 1.5 acres and backs up to woods. Nothing to do but move in!! Contact your agent for private showing
Zillow last checked: 8 hours ago
Listing updated: April 24, 2024 at 12:12pm
Listed by:
Kelli Kerr 217-855-1196,
Brinkoetter REALTORS®
Bought with:
Michael Sexton, 475136451
Brinkoetter REALTORS®
Source: CIBR,MLS#: 6240842 Originating MLS: Central Illinois Board Of REALTORS
Originating MLS: Central Illinois Board Of REALTORS
Facts & features
Interior
Bedrooms & bathrooms
- Bedrooms: 4
- Bathrooms: 5
- Full bathrooms: 3
- 1/2 bathrooms: 2
Primary bedroom
- Description: Flooring: Carpet
- Level: Main
- Length: 18
Bedroom
- Description: Flooring: Carpet
- Level: Main
Bedroom
- Description: Flooring: Carpet
- Level: Lower
Bedroom
- Description: Flooring: Carpet
- Level: Lower
- Length: 16
Primary bathroom
- Level: Main
Dining room
- Description: Flooring: Hardwood
- Level: Main
- Dimensions: 11 x 11
Other
- Features: Tub Shower
- Level: Main
Other
- Level: Lower
Half bath
- Level: Main
Half bath
- Level: Lower
Kitchen
- Description: Flooring: Hardwood
- Level: Main
Living room
- Description: Flooring: Hardwood
- Level: Main
- Width: 18
Media room
- Description: Flooring: Carpet
- Level: Lower
- Length: 21
Office
- Description: Flooring: Hardwood
- Level: Main
Other
- Description: Flooring: Hardwood
- Level: Main
- Dimensions: 14 x 12
Other
- Description: Flooring: Carpet
- Level: Lower
- Length: 23
Other
- Description: Flooring: Ceramic Tile
- Level: Lower
- Dimensions: 14 x 12
Other
- Description: Flooring: Concrete
- Level: Lower
Recreation
- Description: Flooring: Carpet
- Level: Lower
- Width: 18
Heating
- Forced Air, Gas
Cooling
- Central Air
Appliances
- Included: Built-In, Cooktop, Dishwasher, Disposal, Gas Water Heater, Microwave, Oven, Range, Refrigerator
- Laundry: Main Level
Features
- Attic, Wet Bar, Breakfast Area, Cathedral Ceiling(s), Fireplace, Bath in Primary Bedroom, Main Level Primary, Pantry, Walk-In Closet(s), Workshop
- Basement: Finished,Full,Sump Pump
- Number of fireplaces: 1
- Fireplace features: Gas
Interior area
- Total structure area: 4,470
- Total interior livable area: 4,470 sqft
- Finished area above ground: 2,370
- Finished area below ground: 2,100
Property
Parking
- Total spaces: 3
- Parking features: Attached, Garage
- Attached garage spaces: 3
Features
- Levels: One
- Stories: 1
- Patio & porch: Front Porch, Patio, Deck
- Exterior features: Deck, Workshop
Lot
- Size: 1.62 Acres
Details
- Parcel number: 091331400023
- Zoning: RES
- Special conditions: None
Construction
Type & style
- Home type: SingleFamily
- Architectural style: Ranch
- Property subtype: Single Family Residence
Materials
- Stone, Steel
- Foundation: Basement
- Roof: Asphalt,Shingle
Condition
- Year built: 2009
Utilities & green energy
- Sewer: Septic Tank
- Water: Public
Community & neighborhood
Location
- Region: Decatur
- Subdivision: Buckhead Estates
HOA & financial
HOA
- HOA fee: $1,000 monthly
Other
Other facts
- Road surface type: Concrete
Price history
| Date | Event | Price |
|---|---|---|
| 4/24/2024 | Sold | $589,900$132/sqft |
Source: | ||
| 3/25/2024 | Pending sale | $589,900+562.8%$132/sqft |
Source: | ||
| 9/17/2008 | Sold | $89,000$20/sqft |
Source: Public Record Report a problem | ||
Public tax history
| Year | Property taxes | Tax assessment |
|---|---|---|
| 2024 | $12,648 +2.8% | $175,868 +7.6% |
| 2023 | $12,307 +6% | $163,416 +6.4% |
| 2022 | $11,615 +2% | $153,651 +5.5% |
Find assessor info on the county website
Neighborhood: 62521
Nearby schools
GreatSchools rating
- NAMcgaughey Elementary SchoolGrades: PK-2Distance: 1.2 mi
- 4/10Mt Zion Jr High SchoolGrades: 7-8Distance: 2.2 mi
- 9/10Mt Zion High SchoolGrades: 9-12Distance: 2.1 mi
Schools provided by the listing agent
- District: Mt Zion Dist 3
Source: CIBR. This data may not be complete. We recommend contacting the local school district to confirm school assignments for this home.
Get pre-qualified for a loan
At Zillow Home Loans, we can pre-qualify you in as little as 5 minutes with no impact to your credit score.An equal housing lender. NMLS #10287.
