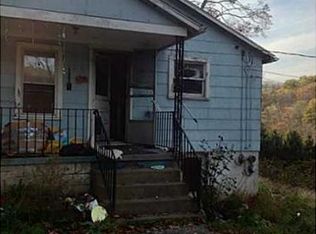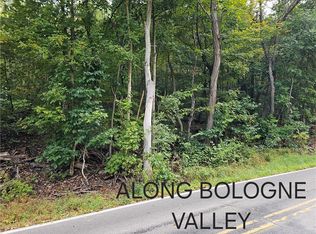Sold for $155,000 on 01/24/23
$155,000
2140 Bennetts Run Rd, Beaver Falls, PA 15010
3beds
--sqft
Single Family Residence
Built in ----
6.7 Acres Lot
$221,100 Zestimate®
$--/sqft
$1,753 Estimated rent
Home value
$221,100
$197,000 - $250,000
$1,753/mo
Zestimate® history
Loading...
Owner options
Explore your selling options
What's special
Welcome to this 3 bedroom, 2 1/5 Bathroom home that is situated on a large lot with tons of privacy and plenty of wild life. Enjoy country living with easy access to 51, and 376. This home is 15 minutes from the new Shell Cracker Plant and easy access to 376. Open concept 1st floor, with half bath. Kitchen has a fridge and stand up freezer that does stay. Very large master bedroom with a master bathroom. Large closets in every bedroom. There is also a upstairs laundry closet. This home has 2 detached buildings one is a old farm barn with old time charm. Included is a separate garage with garage door opener. new wall to wall carpet in the bedrooms and hallways. Hard wood floors in the living room, ceramic throughout the kitchen. Brand new furnace and Air conditioner installed January 2022 . This home does have a private and shared driveway, There is a maintenance agreement for the shared driveway. This home has some cosmetic needs.
Zillow last checked: 8 hours ago
Listing updated: March 22, 2023 at 12:06pm
Listed by:
Vivian Novak 412-884-1600,
CENTURY 21 RISE REALTY
Bought with:
Craig Tauber, RS362379
BRIDGE HOME REALTY
Source: WPMLS,MLS#: 1534622 Originating MLS: West Penn Multi-List
Originating MLS: West Penn Multi-List
Facts & features
Interior
Bedrooms & bathrooms
- Bedrooms: 3
- Bathrooms: 3
- Full bathrooms: 2
- 1/2 bathrooms: 1
Primary bedroom
- Level: Upper
- Dimensions: 17x11
Bedroom 2
- Level: Upper
- Dimensions: 11x9
Bedroom 3
- Level: Upper
- Dimensions: 11x8
Entry foyer
- Level: Main
Kitchen
- Level: Main
- Dimensions: 16x11
Living room
- Level: Main
- Dimensions: 20x13
Heating
- Electric
Cooling
- Electric
Appliances
- Included: Some Electric Appliances, Dryer, Dishwasher, Microwave, Refrigerator, Stove, Washer
Features
- Flooring: Carpet, Hardwood, Laminate
- Basement: Full,Interior Entry
- Has fireplace: No
Property
Parking
- Total spaces: 2
- Parking features: Detached, Garage, Off Street, Garage Door Opener
- Has garage: Yes
Features
- Levels: Two
- Stories: 2
Lot
- Size: 6.70 Acres
- Dimensions: 6.7 acres M/L
Details
- Parcel number: 701230350000
Construction
Type & style
- Home type: SingleFamily
- Architectural style: Two Story
- Property subtype: Single Family Residence
Materials
- Other
- Roof: Asphalt
Condition
- Resale
Utilities & green energy
- Sewer: Public Sewer
- Water: Well
Community & neighborhood
Location
- Region: Beaver Falls
Price history
| Date | Event | Price |
|---|---|---|
| 1/24/2023 | Sold | $155,000-3.1% |
Source: | ||
| 12/12/2022 | Contingent | $160,000 |
Source: | ||
| 3/22/2022 | Price change | $160,000-11.1% |
Source: | ||
| 1/2/2022 | Listed for sale | $180,000+50% |
Source: | ||
| 11/1/2014 | Listing removed | $120,000 |
Source: Howard Hanna - West Suburban #986224 Report a problem | ||
Public tax history
| Year | Property taxes | Tax assessment |
|---|---|---|
| 2023 | $2,241 +3.3% | $20,850 |
| 2022 | $2,169 | $20,850 |
| 2021 | $2,169 +2% | $20,850 |
Find assessor info on the county website
Neighborhood: 15010
Nearby schools
GreatSchools rating
- 6/10Riverside El SchoolGrades: PK-5Distance: 4.4 mi
- 7/10Riverside MsGrades: 6-8Distance: 4.4 mi
- 5/10Riverside High SchoolGrades: 9-12Distance: 4.3 mi
Schools provided by the listing agent
- District: Riverside
Source: WPMLS. This data may not be complete. We recommend contacting the local school district to confirm school assignments for this home.

Get pre-qualified for a loan
At Zillow Home Loans, we can pre-qualify you in as little as 5 minutes with no impact to your credit score.An equal housing lender. NMLS #10287.

