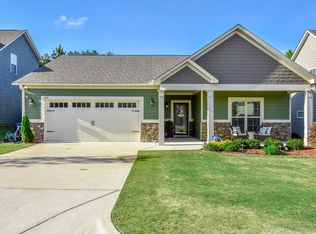Sold for $394,900
$394,900
2140 Autumn Ridge Way, Waverly, AL 36879
4beds
2,035sqft
Single Family Residence
Built in 2025
6,534 Square Feet Lot
$401,000 Zestimate®
$194/sqft
$2,444 Estimated rent
Home value
$401,000
$353,000 - $453,000
$2,444/mo
Zestimate® history
Loading...
Owner options
Explore your selling options
What's special
Wow, what a deal!*Auburn, AL City Limits*Autumn Ridge 4 bedrms 2 1/2 baths New Construction*No HOA*Main Level Living Room (w/Electric Fireplace) & Primary bedroom w/Vaulted Ceilings, Walk in Closet w/Custom Dresser, Zero Entry Walk in Tile Shower in Primary bedrm*Kitchen Wall to Ceiling Custom Cabinets/Extra Storage, Trash Can pull out & pantry roll out*Garbage disposal*Eating bar*Vent hood*Stainless Appliances*Quartz Countertops*Tile backsplash*Delta plumbing fixtures*Recessed lighting*Bigger windows for more natural light*Blinds*Gutters*Fenced in backyard*Irrigation system*Spray Foam insulation on roof deck*Carrier Heating and Air unit*Hardie siding, w/shakes & stone*Hardwood floors & ceramic tile main level & carpet in bedrms upstairs*So much to Offer*Lenders: Quinten Burks w/Movement 334-344-0483 & Drew Goodner w/Renasant 334-444-1500 offering $3000 in closing cost if they fin. & Builder offering $7000 (with reasonable offer) for a total of $10,000 towards closing costs.
Zillow last checked: 8 hours ago
Listing updated: October 21, 2025 at 07:30pm
Listed by:
MELISSA WOODSON,
EXP REALTY - SOUTHERN BRANCH 888-923-5547
Bought with:
QUAN SMITH, 120878
REAL BROKER LLC
Source: LCMLS,MLS#: 174866Originating MLS: Lee County Association of REALTORS
Facts & features
Interior
Bedrooms & bathrooms
- Bedrooms: 4
- Bathrooms: 3
- Full bathrooms: 2
- 1/2 bathrooms: 1
- Main level bathrooms: 1
Primary bedroom
- Description: Flooring: Wood
- Level: First
Heating
- Electric
Cooling
- Central Air, Electric
Appliances
- Included: Some Electric Appliances, Dishwasher, Electric Range, Microwave, Refrigerator, Stove
- Laundry: Washer Hookup, Dryer Hookup
Features
- Ceiling Fan(s), Primary Downstairs
- Number of fireplaces: 1
- Fireplace features: Electric, One
Interior area
- Total interior livable area: 2,035 sqft
- Finished area above ground: 2,035
- Finished area below ground: 0
Property
Parking
- Total spaces: 2
- Parking features: Attached, Garage, Two Car Garage
- Attached garage spaces: 2
Accessibility
- Accessibility features: Accessible Entrance
Features
- Levels: Two
- Stories: 2
- Patio & porch: Rear Porch, Front Porch
- Exterior features: Sprinkler/Irrigation
- Pool features: None
- Fencing: Full,Privacy
Lot
- Size: 6,534 sqft
- Features: < 1/4 Acre
Details
- Parcel number: 0802044000019000
Construction
Type & style
- Home type: SingleFamily
- Property subtype: Single Family Residence
Materials
- Other, See Remarks
- Foundation: Slab
Condition
- New Construction
- New construction: Yes
- Year built: 2025
Details
- Builder name: Toland Enterprises LLC
Utilities & green energy
- Utilities for property: Sewer Connected, Underground Utilities
Community & neighborhood
Location
- Region: Waverly
- Subdivision: AUTUMN RIDGE
Price history
| Date | Event | Price |
|---|---|---|
| 10/21/2025 | Sold | $394,900$194/sqft |
Source: LCMLS #174866 Report a problem | ||
| 9/20/2025 | Pending sale | $394,900$194/sqft |
Source: LCMLS #174866 Report a problem | ||
| 9/8/2025 | Price change | $394,900-1.3%$194/sqft |
Source: LCMLS #174866 Report a problem | ||
| 8/5/2025 | Price change | $399,900-2.4%$197/sqft |
Source: LCMLS #174866 Report a problem | ||
| 7/21/2025 | Price change | $409,900-3.5%$201/sqft |
Source: LCMLS #174866 Report a problem | ||
Public tax history
| Year | Property taxes | Tax assessment |
|---|---|---|
| 2023 | $702 | $13,000 |
| 2022 | $702 +27.5% | $13,000 +27.5% |
| 2021 | $551 +104% | $10,200 +104% |
Find assessor info on the county website
Neighborhood: 36879
Nearby schools
GreatSchools rating
- 10/10Margaret Yarbrough SchoolGrades: 4-5Distance: 2.4 mi
- 6/10Drake Middle SchoolGrades: 6Distance: 4 mi
- 7/10Auburn High SchoolGrades: 10-12Distance: 6.8 mi
Schools provided by the listing agent
- Elementary: WOODLAND PINES/YARBROUGH
- Middle: WOODLAND PINES/YARBROUGH
Source: LCMLS. This data may not be complete. We recommend contacting the local school district to confirm school assignments for this home.
Get pre-qualified for a loan
At Zillow Home Loans, we can pre-qualify you in as little as 5 minutes with no impact to your credit score.An equal housing lender. NMLS #10287.
Sell with ease on Zillow
Get a Zillow Showcase℠ listing at no additional cost and you could sell for —faster.
$401,000
2% more+$8,020
With Zillow Showcase(estimated)$409,020
