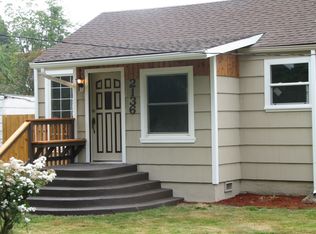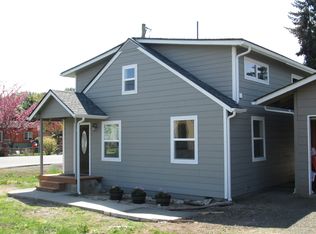Sold
$360,000
2140 48th Ave, Longview, WA 98632
3beds
1,262sqft
Residential, Single Family Residence
Built in 1941
0.3 Acres Lot
$361,200 Zestimate®
$285/sqft
$2,080 Estimated rent
Home value
$361,200
$340,000 - $386,000
$2,080/mo
Zestimate® history
Loading...
Owner options
Explore your selling options
What's special
Move right into this fully updated 3-bedroom, 1.5-bath ranch on a roomy 0.3-acre lot! With brand new LVP flooring, modern appliances, updated cabinets, and fresh finishes throughout, this home is ready for you. Enjoy peace of mind with a new roof and siding, plus a spacious deck that’s perfect for outdoor dining or entertaining. The primary bedroom includes a private half bath and walk-in closet for added comfort. A large fenced yard offers plenty of space for pets or gardening, while the detached garage and open RV parking provide flexibility for your vehicles or storage needs. Located just minutes from shopping, restaurants, and Mint Valley Golf Course—this home blends updates, space, and a convenient location you’ll love!
Zillow last checked: 8 hours ago
Listing updated: October 03, 2025 at 09:17am
Listed by:
Dima Dmitriyev 360-949-0565,
Keller Williams Realty
Bought with:
Hailey Parker, 123650
eXp Realty LLC
Source: RMLS (OR),MLS#: 660885020
Facts & features
Interior
Bedrooms & bathrooms
- Bedrooms: 3
- Bathrooms: 2
- Full bathrooms: 1
- Partial bathrooms: 1
- Main level bathrooms: 2
Primary bedroom
- Level: Main
Bedroom 2
- Level: Main
Bedroom 3
- Level: Main
Dining room
- Level: Main
Kitchen
- Level: Main
Living room
- Level: Main
Heating
- Baseboard, Wall Furnace
Appliances
- Included: Electric Water Heater
Features
- Flooring: Hardwood
- Basement: Crawl Space
- Number of fireplaces: 1
- Fireplace features: Stove
Interior area
- Total structure area: 1,262
- Total interior livable area: 1,262 sqft
Property
Parking
- Total spaces: 1
- Parking features: Driveway, RV Access/Parking, Detached
- Garage spaces: 1
- Has uncovered spaces: Yes
Features
- Stories: 1
- Patio & porch: Patio
- Fencing: Fenced
- Has view: Yes
- View description: Mountain(s)
Lot
- Size: 0.30 Acres
- Features: Level, On Busline, SqFt 10000 to 14999
Details
- Parcel number: WL2410005
Construction
Type & style
- Home type: SingleFamily
- Architectural style: Ranch
- Property subtype: Residential, Single Family Residence
Materials
- Wood Siding
- Foundation: Concrete Perimeter
- Roof: Composition
Condition
- Updated/Remodeled
- New construction: No
- Year built: 1941
Utilities & green energy
- Sewer: Public Sewer
- Water: Public
Community & neighborhood
Location
- Region: Longview
Other
Other facts
- Listing terms: Cash,Conventional,FHA,VA Loan
- Road surface type: Paved
Price history
| Date | Event | Price |
|---|---|---|
| 10/3/2025 | Sold | $360,000-2%$285/sqft |
Source: | ||
| 8/15/2025 | Pending sale | $367,500$291/sqft |
Source: | ||
| 7/26/2025 | Price change | $367,500-1.9%$291/sqft |
Source: | ||
| 7/16/2025 | Price change | $374,500-1.3%$297/sqft |
Source: | ||
| 7/1/2025 | Price change | $379,500-2.6%$301/sqft |
Source: | ||
Public tax history
| Year | Property taxes | Tax assessment |
|---|---|---|
| 2024 | $3,590 +59.6% | $245,590 +7.6% |
| 2023 | $2,249 +7.9% | $228,340 +3% |
| 2022 | $2,085 | $221,610 +14.9% |
Find assessor info on the county website
Neighborhood: 98632
Nearby schools
GreatSchools rating
- 6/10Mint Valley Elementary SchoolGrades: K-5Distance: 1.5 mi
- 7/10Mt. Solo Middle SchoolGrades: 6-8Distance: 0.7 mi
- 4/10R A Long High SchoolGrades: 9-12Distance: 2.9 mi
Schools provided by the listing agent
- Elementary: Mint Valley
- Middle: Cascade
- High: Mark Morris
Source: RMLS (OR). This data may not be complete. We recommend contacting the local school district to confirm school assignments for this home.

Get pre-qualified for a loan
At Zillow Home Loans, we can pre-qualify you in as little as 5 minutes with no impact to your credit score.An equal housing lender. NMLS #10287.
Sell for more on Zillow
Get a free Zillow Showcase℠ listing and you could sell for .
$361,200
2% more+ $7,224
With Zillow Showcase(estimated)
$368,424
