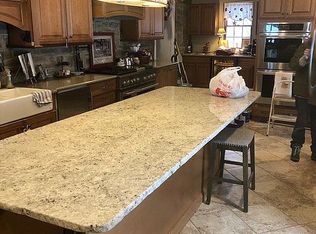Sold for $395,000 on 09/18/25
$395,000
214 Youngs Church Rd, Shermans Dale, PA 17090
3beds
1,966sqft
Single Family Residence
Built in 1984
8.13 Acres Lot
$395,200 Zestimate®
$201/sqft
$2,181 Estimated rent
Home value
$395,200
Estimated sales range
Not available
$2,181/mo
Zestimate® history
Loading...
Owner options
Explore your selling options
What's special
Nestled in a peaceful rural setting, this traditional home offers a comfortable and functional space for everyday living. Featuring three spacious bedrooms and three full bathrooms, the home spans approximately 1,716 square feet, providing ample room for relaxing and entertaining. The property is approached via an attractive circular driveway, adding to its curb appeal. The exterior, with durable vinyl siding, blends well with the tranquil surroundings and invites exploration. Multiple outbuilding on the property provides versatile space for storage, a workshop, or hobbies. Inside, you’ll find a warm and welcoming atmosphere highlighted by hardwood throughout the main living areas. The inviting living room features a charming fireplace/stove with a mantel, ideal for gatherings or cozy evenings. The kitchen is equipped with essential appliances, including an electric oven/range and refrigerator, making meal prep convenient. The layout encourages social interaction, perfect for entertaining friends and family. The full basement offers additional space that is partially finished, providing a flexible area for a game room, home gym, extra storage, or customization to suit your needs. The laundry area is conveniently located in the basement for ease of chores. Some upgrades include a new roof in 2018, new well pump and pressure tank in 2024/2025, Heatpump / AC minisplits installed in 2018 One of the most striking features of this property is the breathtaking mountain view that can be enjoyed from various vantage points. Imagine starting your day with a cup of coffee while taking in the scenic beauty of nature. Set on a sizable 8.13-acre lot, this property offers plenty of outdoor space for gardening, recreation, or simply relaxing in the peaceful countryside. Its rural location provides privacy and serenity, while still being within reach of local amenities. This home is a wonderful opportunity for those seeking a comfortable residence in a quiet setting. While it is in good condition, it could benefit from some cosmetic updates; it presents a solid foundation for your personal touches. With its inviting features and scenic views, it’s ready to welcome you home. Don’t miss the chance to make this charming property your own!
Zillow last checked: 8 hours ago
Listing updated: September 18, 2025 at 08:52am
Listed by:
AARON RISSINGER 717-979-1443,
Iron Valley Real Estate of Central PA,
Listing Team: Aaron Rissinger Group
Bought with:
Jason Bytof, RS331808
Keller Williams of Central PA
Source: Bright MLS,MLS#: PAPY2007942
Facts & features
Interior
Bedrooms & bathrooms
- Bedrooms: 3
- Bathrooms: 3
- Full bathrooms: 3
- Main level bathrooms: 1
Bedroom 1
- Level: Upper
Bedroom 2
- Level: Upper
Bedroom 3
- Level: Upper
Bathroom 1
- Level: Main
Bathroom 1
- Level: Upper
Bathroom 2
- Level: Upper
Heating
- Baseboard, Heat Pump, Coal, Electric, Wood
Cooling
- Ductless, Electric
Appliances
- Included: Oven/Range - Electric, Refrigerator, Electric Water Heater
- Laundry: In Basement
Features
- Dry Wall
- Flooring: Hardwood, Laminate
- Basement: Full,Improved,Partially Finished
- Number of fireplaces: 1
- Fireplace features: Mantel(s)
Interior area
- Total structure area: 1,966
- Total interior livable area: 1,966 sqft
- Finished area above ground: 1,716
- Finished area below ground: 250
Property
Parking
- Parking features: Circular Driveway, Driveway
- Has uncovered spaces: Yes
Accessibility
- Accessibility features: Accessible Entrance
Features
- Levels: Two
- Stories: 2
- Pool features: None
- Has view: Yes
- View description: Mountain(s)
Lot
- Size: 8.13 Acres
- Features: Rural
Details
- Additional structures: Above Grade, Below Grade, Outbuilding
- Parcel number: 040165.05039.000
- Zoning: RESIDENTIAL
- Special conditions: Standard
Construction
Type & style
- Home type: SingleFamily
- Architectural style: Traditional
- Property subtype: Single Family Residence
Materials
- Vinyl Siding, Brick
- Foundation: Block
- Roof: Architectural Shingle
Condition
- Good
- New construction: No
- Year built: 1984
Utilities & green energy
- Electric: 200+ Amp Service
- Sewer: On Site Septic
- Water: Well
Community & neighborhood
Location
- Region: Shermans Dale
- Subdivision: None Available
- Municipality: CARROLL TWP
Other
Other facts
- Listing agreement: Exclusive Agency
- Listing terms: Conventional,FHA,USDA Loan,VA Loan
- Ownership: Fee Simple
- Road surface type: Dirt, Gravel
Price history
| Date | Event | Price |
|---|---|---|
| 9/18/2025 | Sold | $395,000+3.9%$201/sqft |
Source: | ||
| 8/13/2025 | Pending sale | $380,000$193/sqft |
Source: | ||
| 8/11/2025 | Listed for sale | $380,000+31.1%$193/sqft |
Source: | ||
| 4/23/2019 | Listing removed | $289,900$147/sqft |
Source: American Dreams Realty, LLC #PAPY100460 | ||
| 3/25/2019 | Price change | $289,900-3.3%$147/sqft |
Source: American Dreams Realty, LLC #PAPY100460 | ||
Public tax history
| Year | Property taxes | Tax assessment |
|---|---|---|
| 2024 | $4,282 | $226,000 |
| 2023 | $4,282 | $226,000 |
| 2022 | $4,282 +6.3% | $226,000 |
Find assessor info on the county website
Neighborhood: 17090
Nearby schools
GreatSchools rating
- 3/10Carroll El SchoolGrades: PK-5Distance: 3.9 mi
- 7/10West Perry Middle SchoolGrades: 6-8Distance: 8.9 mi
- 6/10West Perry Senior High SchoolGrades: 9-12Distance: 9.1 mi
Schools provided by the listing agent
- Middle: West Perry Middle
- High: West Perry High School
- District: West Perry
Source: Bright MLS. This data may not be complete. We recommend contacting the local school district to confirm school assignments for this home.

Get pre-qualified for a loan
At Zillow Home Loans, we can pre-qualify you in as little as 5 minutes with no impact to your credit score.An equal housing lender. NMLS #10287.
