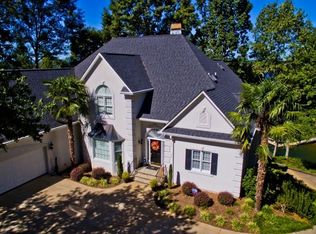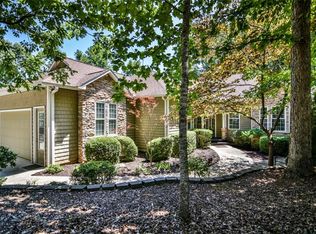The emerald waters of Lake Keowee and the Blue Ridge Mountains greet you as you step into the foyer of this inviting home. This immaculate property is located within minutes from the town of Seneca and Clemson University. Comfortable and elegant living spaces are designed to enjoy stunning lake views throughout every room in the house. The main level features a gourmet kitchen with a large center island, plenty of counter and cabinet space, and a breakfast area opening to a keeping room and vaulted sun room with lots of natural light. There is a banquet size dining room that is open to the fireside great room featuring a dramatic cathedral ceiling and massive windows that maximize the views of the mountains and Lake Keowee in the background. Sliding doors from the great room lead out to the spacious deck for additional outdoor entertaining. The main level master suite has a lavish bath, walk-in closet, walk-in shower and tub. The upper level features two guest bedrooms with private baths, an office and more storage. The views are amazing at every level of this home! The lower, terrace level is highlighted by another fireside great room, with a private bedroom and a full bath, a workshop/garage and lots of storage space.
This property is off market, which means it's not currently listed for sale or rent on Zillow. This may be different from what's available on other websites or public sources.

