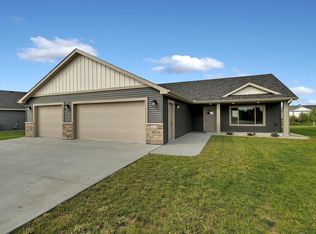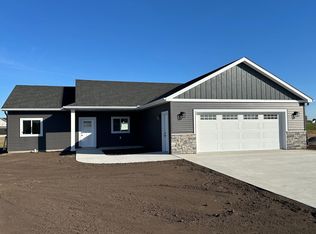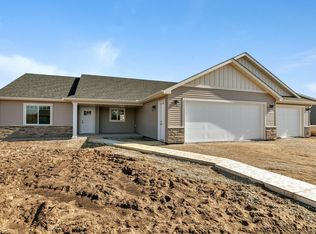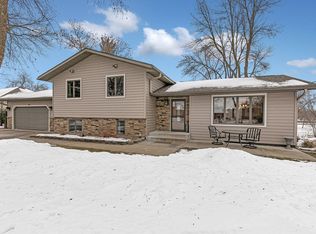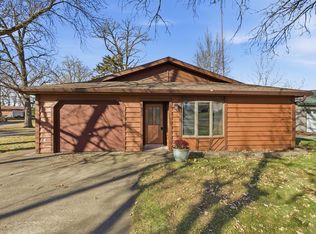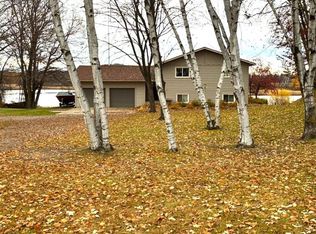Welcome to this beautifully designed patio home in Avon Estates, Southern View!! This 3-bedroom, 2-bath home offers thoughtful details and quality finishes throughout. The oversized 3-stall garage features a storage area, hot & cold-water faucet, and floor drain- perfect for easy clean-up. Inside, you'll love the custom kitchen with quarter-sawn oak cabinets, granite countertops, a corner sink with double windows, and a spacious walk-in pantry. Enjoy the warmth of in-floor heat throughout the home, along with a cozy electric fireplace accented in stone. The owner's suite boasts a walk-in closet and private bath with a roll-in tile shower for comfort and convenience. Relax on the covered front porch, or entertain with ease in this stylish, functional home.
Active
Price cut: $4.5K (10/29)
$445,500
214 Woolgrass Way, Avon, MN 56310
3beds
1,630sqft
Est.:
Single Family Residence
Built in 2023
0.26 Acres Lot
$444,500 Zestimate®
$273/sqft
$-- HOA
What's special
- 157 days |
- 212 |
- 21 |
Zillow last checked: 8 hours ago
Listing updated: October 29, 2025 at 03:01pm
Listed by:
Briana Kiehne 715-530-4057,
Premier Real Estate Services
Source: NorthstarMLS as distributed by MLS GRID,MLS#: 6772724
Tour with a local agent
Facts & features
Interior
Bedrooms & bathrooms
- Bedrooms: 3
- Bathrooms: 2
- Full bathrooms: 1
- 3/4 bathrooms: 1
Bedroom 1
- Level: Main
- Area: 198 Square Feet
- Dimensions: 12x16.5
Bedroom 2
- Level: Main
- Area: 127.69 Square Feet
- Dimensions: 11.3x11.3
Bedroom 3
- Level: Main
- Area: 106 Square Feet
- Dimensions: 10x10.6
Dining room
- Level: Main
- Area: 158.4 Square Feet
- Dimensions: 9.6x16.5
Kitchen
- Level: Main
- Area: 153.45 Square Feet
- Dimensions: 9.3x16.5
Living room
- Level: Main
- Area: 221.1 Square Feet
- Dimensions: 13.4x16.5
Heating
- Forced Air
Cooling
- Central Air
Appliances
- Included: Air-To-Air Exchanger, Dishwasher, Gas Water Heater, Microwave, Range, Refrigerator, Stainless Steel Appliance(s), Tankless Water Heater, Water Softener Owned
Features
- Basement: None
- Number of fireplaces: 1
- Fireplace features: Electric, Living Room
Interior area
- Total structure area: 1,630
- Total interior livable area: 1,630 sqft
- Finished area above ground: 1,630
- Finished area below ground: 0
Video & virtual tour
Property
Parking
- Total spaces: 3
- Parking features: Attached
- Attached garage spaces: 3
- Details: Garage Dimensions (34x25)
Accessibility
- Accessibility features: Doors 36"+, Hallways 42"+, No Stairs External, No Stairs Internal, Roll-In Shower
Features
- Levels: One
- Stories: 1
- Patio & porch: Covered, Front Porch, Patio
Lot
- Size: 0.26 Acres
- Dimensions: 119 x 118 x 56 x 143
Details
- Foundation area: 1630
- Parcel number: 42263100827
- Zoning description: Residential-Single Family
Construction
Type & style
- Home type: SingleFamily
- Property subtype: Single Family Residence
Materials
- Steel Siding
- Roof: Asphalt
Condition
- New construction: No
- Year built: 2023
Utilities & green energy
- Gas: Natural Gas
- Sewer: City Sewer/Connected
- Water: City Water/Connected
Community & HOA
Community
- Subdivision: Avon Estates Southern View
HOA
- Has HOA: No
Location
- Region: Avon
Financial & listing details
- Price per square foot: $273/sqft
- Annual tax amount: $4,306
- Date on market: 8/20/2025
- Cumulative days on market: 86 days
- Road surface type: Paved
Estimated market value
$444,500
$422,000 - $467,000
$2,533/mo
Price history
Price history
| Date | Event | Price |
|---|---|---|
| 10/29/2025 | Price change | $445,500-1%$273/sqft |
Source: | ||
| 9/4/2025 | Price change | $450,000-2.2%$276/sqft |
Source: | ||
| 8/21/2025 | Listed for sale | $460,000+8.1%$282/sqft |
Source: | ||
| 8/4/2023 | Sold | $425,450-1%$261/sqft |
Source: | ||
| 6/9/2023 | Pending sale | $429,900$264/sqft |
Source: | ||
Public tax history
Public tax history
Tax history is unavailable.BuyAbility℠ payment
Est. payment
$2,671/mo
Principal & interest
$2151
Property taxes
$364
Home insurance
$156
Climate risks
Neighborhood: 56310
Nearby schools
GreatSchools rating
- 5/10Avon Elementary SchoolGrades: PK-5Distance: 1.9 mi
- 6/10Albany Area Middle SchoolGrades: 6-8Distance: 4 mi
- 10/10Albany Senior High SchoolGrades: 9-12Distance: 4 mi
