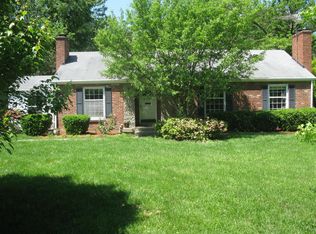Sold for $532,500
$532,500
214 Woodcleft Rd, Bellemeade, KY 40222
4beds
4,363sqft
Single Family Residence
Built in 1956
0.36 Acres Lot
$577,400 Zestimate®
$122/sqft
$2,915 Estimated rent
Home value
$577,400
$543,000 - $618,000
$2,915/mo
Zestimate® history
Loading...
Owner options
Explore your selling options
What's special
***Open house CANCELLED! Property under contract.***Spacious. Unique. Meticulously maintained. This beauty nestled on a huge corner lot in prime location -The city of Bellemeade. This beautiful 4-bedroom, 3 bathroom ranch brick home with a bonus unit above the garage has been the heart of the sellers' family for 30 years. A well loved home you'll be Happy to call yours.
Welcomed by perfectly manicured landscaping, rolling green lawn and the fantastic curb appeal prepare to be amazed by the spacious floor plan and all the extras this property has to offer.
The 2006 addition created the perfect space for entertainment flow. Completing this incredible addition is a first floor office with lots of windows over looking the backyard, and an apartment style space with livingroom, a bedroom, full bath and kitchenette over the 2 car garage with its own HVAC and water heater.
Through the painted brick foyer you'll find a country style kitchen with well made oak cabinets, new stainless microwave and oven, Bosch dishwasher, and custom eat in kitchen counter top table. Off the kitchen, a formal dining room leads to the spacious living room with a detailed mantel fire place, beautiful hardwood floors (throughout), and lots windows bringing in natural light.
The back side privately hosts 3 bedrooms - a huge primary suite with tiled walk in shower, duel vanities, and duel walk in closets. Additional 2 bedrooms (one of which is used as a study and has built ins and double pocket doors), a full bath, and a first floor laundry room with a sink, upper cabinets and shelves for additional storage.
The large finished basement offers a luxury sauna room, a large family room with a fire place, a huge room that used as a bedroom/library with built in shelves, and over 500 sq ft of additional storage space.
Outside, in addition to the private back yard you'll find a lovely covered porch - the perfect space for your morning coffee, or your afternoon tea. 2 car garage with custom storage from closet by design, and a door to the backyard. Lots of additional parking spaces offered by the drive way and large circular drive.
This property is situated on a quiet street in prime location. Off of shelbyville rd Minutes from malls, shopping centers, restaurants, parks, schools and more. Enjoy the convenience of central city like location with peaceful suburb vibes. Best of both worlds. Don't miss out on the opportunity to make this beautiful house your new home!
Zillow last checked: 8 hours ago
Listing updated: January 27, 2025 at 06:32am
Listed by:
Keren Benabou 502-614-9899,
RE/MAX Properties East
Bought with:
Vicky Kamousi, 268020
Metro Realty
Source: GLARMLS,MLS#: 1633872
Facts & features
Interior
Bedrooms & bathrooms
- Bedrooms: 4
- Bathrooms: 3
- Full bathrooms: 3
Primary bedroom
- Level: First
Bedroom
- Level: First
Bedroom
- Description: Currently Used as a study
- Level: First
Bedroom
- Description: Apartment above garage
- Level: Second
Primary bathroom
- Level: First
Full bathroom
- Level: First
Full bathroom
- Description: Apartment above garage
- Level: Second
Dining room
- Description: Currently used a an office
- Level: First
Family room
- Level: Basement
Foyer
- Level: First
Foyer
- Level: First
Great room
- Level: First
Kitchen
- Level: First
Kitchen
- Description: Apartment above garage
- Level: Second
Laundry
- Level: First
Living room
- Description: Currently used as a dining room
- Level: First
Living room
- Description: Apartment above garage
- Level: Second
Office
- Level: First
Other
- Level: Basement
Sauna
- Level: Basement
Heating
- Forced Air, Natural Gas
Cooling
- Central Air
Features
- Basement: Partially Finished
- Number of fireplaces: 2
Interior area
- Total structure area: 3,266
- Total interior livable area: 4,363 sqft
- Finished area above ground: 3,266
- Finished area below ground: 1,097
Property
Parking
- Total spaces: 2
- Parking features: Attached, Driveway
- Attached garage spaces: 2
- Has uncovered spaces: Yes
Features
- Stories: 2
- Patio & porch: Patio, Porch
- Exterior features: Sauna/Steam
- Fencing: None
Lot
- Size: 0.36 Acres
- Features: Corner Lot
Details
- Parcel number: 037700070000
Construction
Type & style
- Home type: SingleFamily
- Property subtype: Single Family Residence
Materials
- Brick
- Foundation: Crawl Space, Concrete Perimeter
- Roof: Shingle
Condition
- Year built: 1956
Utilities & green energy
- Sewer: Public Sewer
- Water: Public
- Utilities for property: Electricity Connected, Natural Gas Connected
Community & neighborhood
Location
- Region: Bellemeade
- Subdivision: Bellemeade
HOA & financial
HOA
- Has HOA: No
Price history
| Date | Event | Price |
|---|---|---|
| 5/19/2023 | Sold | $532,500-1.2%$122/sqft |
Source: | ||
| 4/8/2023 | Contingent | $539,000$124/sqft |
Source: | ||
| 4/6/2023 | Listed for sale | $539,000$124/sqft |
Source: | ||
Public tax history
| Year | Property taxes | Tax assessment |
|---|---|---|
| 2023 | $3,942 -2% | $389,760 |
| 2022 | $4,023 +24.5% | $389,760 +29.9% |
| 2021 | $3,231 +7.1% | $300,000 |
Find assessor info on the county website
Neighborhood: Bellemeade
Nearby schools
GreatSchools rating
- 7/10Lowe Elementary SchoolGrades: K-5Distance: 0.6 mi
- 5/10Westport Middle SchoolGrades: 6-8Distance: 1.6 mi
- 7/10Eastern High SchoolGrades: 9-12Distance: 3.6 mi
Get pre-qualified for a loan
At Zillow Home Loans, we can pre-qualify you in as little as 5 minutes with no impact to your credit score.An equal housing lender. NMLS #10287.
Sell for more on Zillow
Get a Zillow Showcase℠ listing at no additional cost and you could sell for .
$577,400
2% more+$11,548
With Zillow Showcase(estimated)$588,948
