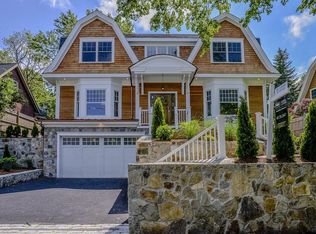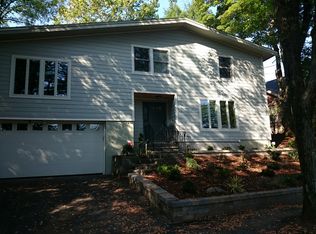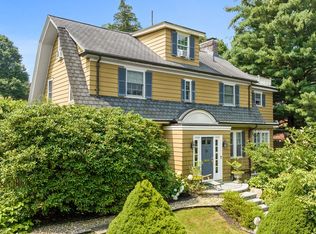Charming, turnkey 4 bed, 3 bath Tudor in the sought-after Baker School neighborhood of Chestnut Hill. Expansive lot large enough for a pool! Arched doorways open to living room w/ fireplace & den. French doors lead to the dining room & original built-in china cabinet + love seat. The fully renovated kitchen has granite counters, stainless steel appliances & pantry/mud room. The spacious master bedroom has vaulted ceilings, skylights, walk-in closet & office area. Master bath w/ radiant heated floors & high-end fixtures (Grohe). Finished basement w/ full bath, French drain. The professionally landscaped back yard has a play set & patio. Meticulously maintained; improvements include: High-efficiency central AC, basement floor & hardwood stairs, refinished walls (see attached full list). Attached 2-car garage. Prime location, walking distance to Baker School & Putterham Circle's bakery/restaurants/shops. Easy access to Shops/Mall @Chestnut Hill, Longwood, Boston. Lease purchase option.
This property is off market, which means it's not currently listed for sale or rent on Zillow. This may be different from what's available on other websites or public sources.


