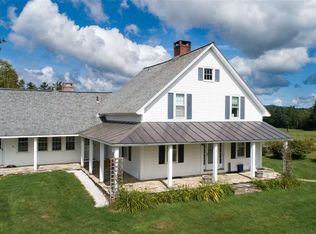Closed
Listed by:
Tg Glazer,
Winhall Real Estate 802-297-1550
Bought with: TPW Real Estate
$1,000,000
214 Winhall Hollow Road, Winhall, VT 05340
5beds
3,998sqft
Single Family Residence
Built in 2000
11.3 Acres Lot
$1,078,200 Zestimate®
$250/sqft
$6,456 Estimated rent
Home value
$1,078,200
Estimated sales range
Not available
$6,456/mo
Zestimate® history
Loading...
Owner options
Explore your selling options
What's special
WINTER IS COMING....Welcome to Winterfell! Your castle in the woods awaits you, Your Grace. Nestled in the Golden Triangle of three major Ski Kingdoms, you will rule over your vast 11 acre dominion. With 5 bedrooms & 4 full baths, there is plenty of room for all of your visiting dignitaries. An enormous, open kitchen, dining, living room area with vaulted ceiling is big enough to fit a dragon. Two primary bedrooms with ensuite baths, plus a completely finished lower level with a 2nd living room and wet bar whence to serve your mead and barley beer. An attached garage for two carriages ensure that you won't be subjected to any inclement weather to enter your domain, and a hot tub just outside the lower level mudroom will allows you to enjoy a relaxing soak in all seasons. And with a slew of large windows to let in all of that natural light, you will be sure to see if any White Walkers are on the way! So come, fair people, to Winterfell, and make it your own!!
Zillow last checked: 8 hours ago
Listing updated: May 03, 2024 at 11:53am
Listed by:
Tg Glazer,
Winhall Real Estate 802-297-1550
Bought with:
Wilkie F Bushby
TPW Real Estate
Source: PrimeMLS,MLS#: 4986794
Facts & features
Interior
Bedrooms & bathrooms
- Bedrooms: 5
- Bathrooms: 4
- Full bathrooms: 4
Heating
- Propane, Pellet Stove, Baseboard, Hot Water, Zoned
Cooling
- None
Appliances
- Included: Dishwasher, Dryer, Microwave, Gas Range, Refrigerator, Washer, Water Heater off Boiler
Features
- Ceiling Fan(s), Primary BR w/ BA, Vaulted Ceiling(s), Wet Bar
- Flooring: Carpet, Ceramic Tile, Hardwood, Slate/Stone, Wood
- Windows: Window Treatments
- Basement: Finished,Interior Stairs,Walkout,Interior Entry
- Number of fireplaces: 1
- Fireplace features: Gas, 1 Fireplace
Interior area
- Total structure area: 3,998
- Total interior livable area: 3,998 sqft
- Finished area above ground: 2,562
- Finished area below ground: 1,436
Property
Parking
- Total spaces: 2
- Parking features: Gravel
- Garage spaces: 2
Features
- Levels: 3
- Stories: 3
- Exterior features: Deck
- Has spa: Yes
- Spa features: Bath, Heated
- Frontage length: Road frontage: 1373
Lot
- Size: 11.30 Acres
- Features: Country Setting, Secluded, Wooded
Details
- Parcel number: 77124512074
- Zoning description: Rural Res. and Agr.
Construction
Type & style
- Home type: SingleFamily
- Architectural style: Contemporary
- Property subtype: Single Family Residence
Materials
- Wood Frame
- Foundation: Concrete
- Roof: Asphalt Shingle
Condition
- New construction: No
- Year built: 2000
Utilities & green energy
- Electric: 200+ Amp Service, Circuit Breakers
- Sewer: Septic Tank
- Utilities for property: Cable at Site, Propane
Community & neighborhood
Security
- Security features: Carbon Monoxide Detector(s), Security System, Smoke Detector(s)
Location
- Region: Bondville
Other
Other facts
- Road surface type: Paved
Price history
| Date | Event | Price |
|---|---|---|
| 5/3/2024 | Sold | $1,000,000-20%$250/sqft |
Source: | ||
| 3/22/2024 | Pending sale | $1,250,000$313/sqft |
Source: | ||
| 3/4/2024 | Listed for sale | $1,250,000+54.3%$313/sqft |
Source: | ||
| 4/16/2021 | Sold | $810,000$203/sqft |
Source: | ||
Public tax history
| Year | Property taxes | Tax assessment |
|---|---|---|
| 2024 | -- | $633,900 |
| 2023 | -- | $633,900 |
| 2022 | -- | $633,900 |
Find assessor info on the county website
Neighborhood: 05340
Nearby schools
GreatSchools rating
- 6/10Flood Brook Usd #20Grades: PK-8Distance: 5.8 mi
- NABurr & Burton AcademyGrades: 9-12Distance: 8.8 mi

Get pre-qualified for a loan
At Zillow Home Loans, we can pre-qualify you in as little as 5 minutes with no impact to your credit score.An equal housing lender. NMLS #10287.
