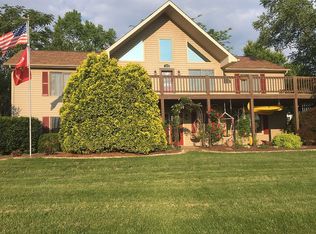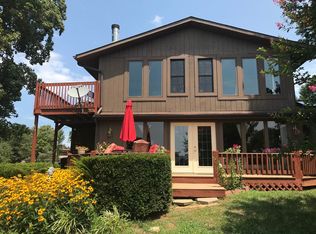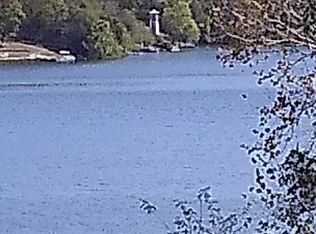Sold for $529,000
$529,000
214 Wingate Rd, Brandenburg, KY 40108
4beds
4,477sqft
Residential Farm
Built in 2016
0.36 Acres Lot
$533,800 Zestimate®
$118/sqft
$3,929 Estimated rent
Home value
$533,800
Estimated sales range
Not available
$3,929/mo
Zestimate® history
Loading...
Owner options
Explore your selling options
What's special
A beautiful lakeview house with all the luxury touches and plenty of space for family and guests. Welcome to this stunning lake house that's ready to say, "WELCOME HOME!" This beautiful two-story property boasts over 4,400 square feet of finished living space and is perfect for those who love to entertain and enjoy peaceful lakeview living. The heart of this home is on the main level with a spacious kitchen with all appliances, soaring ceilings, abundance of natural light, and sweeping views of the tranquil lake complete with a large granite island that’s perfect for hosting guests. The open floor plan features a formal dining room and a great room with breathtaking floor-to-ceiling windows that offer gorgeous lake views that also allows an abundance of natural light. Cozy up by the inviting fireplace as you take in the scenery. With four (possibly five) bedrooms and three and a half baths, this home offers plenty of room for family and guests. The main floor master suite is a true retreat, featuring a private fireplace, a private deck, a custom walk-in closet, and a spa-like bathroom with a walk-in shower, separate jetted tub, and dual vanities. This home also has another bedroom tucked away on the main with a full bath adjoining, not to mention the laundry room that is the size of a bedroom. The loft area overlooking the beautiful living area features glass so you will capture all the natural light which is a great area to have your office and enjoy all the sunshine. On either side of the loft there you will find an unfinished space for all of your storage needs along with a huge, finished room that could be a bedroom or craft/sewing room. The walkout basement includes a full kitchen with all appliances and a spacious living room with its own fireplace, along with ceiling to floor windows to capture the beautiful views, perfect for privacy or hosting guests. A nice size bedroom, a half bath, and an in-law suite with a full bath with a tiled walk-in shower, and a walk-in closet. Plus, there is laundry in the utility room. Enjoy peace of mind with a Rinnai tankless hot water heater and a Generac backup generator, ensuring you're never without comfort. Step outside to one of two of your private decks or enjoy the fenced backyard, providing the perfect setting for relaxation, or seasonal fireworks. Doe Valley's gated community, including a pool, golf course, tennis courts, playground, clubhouse, marina, and restaurants to the nearby lake. Tour Today!!!
Zillow last checked: 8 hours ago
Listing updated: June 24, 2025 at 01:02pm
Listed by:
Becky Snyder 270-945-3203,
United Real Estate Louisville - Elizabethtown
Bought with:
NON MEMBER OFFICE
Source: HKMLS,MLS#: HK24004689
Facts & features
Interior
Bedrooms & bathrooms
- Bedrooms: 4
- Bathrooms: 4
- Full bathrooms: 3
- Partial bathrooms: 1
- Main level bathrooms: 2
- Main level bedrooms: 2
Primary bedroom
- Features: Ceiling Fan, Walk in Closet
- Level: Main
- Area: 238
- Dimensions: 14 x 17
Bedroom 2
- Features: Ceiling Fan, Main Floor
- Level: Main
- Area: 168
- Dimensions: 12 x 14
Bedroom 3
- Features: Ceiling Fan, Walk in Closet
- Level: Basement
- Area: 195
- Dimensions: 15 x 13
Bedroom 4
- Features: Ceiling Fan
- Level: Basement
- Area: 165
- Dimensions: 15 x 11
Bedroom 5
- Features: Ceiling Fan, Loft Bedroom
- Level: Upper
Primary bathroom
- Features: Jetted Bathtub, Separate tub/ shower
- Level: Main
- Area: 96
- Dimensions: 8 x 12
Bathroom
- Features: Separate Shower, Tub, Tub/Shower Combo, Walk-In Closet(s)
Dining room
- Features: Ceiling Fan
- Level: Main
- Area: 345
- Dimensions: 15 x 23
Family room
- Features: Fireplace, Ceiling Fan
- Level: Basement
- Area: 285
- Dimensions: 15 x 19
Kitchen
- Features: Eat-in Kitchen, Granite Counters, Bar, Pantry, Solid Surface Counter Top
- Level: Main
- Area: 192
- Dimensions: 12 x 16
Living room
- Features: Vaulted ceiling, Kitchen/ Dining
- Level: Main
Basement
- Area: 1500
Heating
- Central, Furnace, Heat Pump, Zoned, Electric, Propane
Cooling
- Central Air, Heat Pump, Multiple, Zoned
Appliances
- Included: Dishwasher, Microwave, Range/Oven, Electric Range, Range Hood, Refrigerator, Self Cleaning Oven, Smooth Top Range, Propane Water Heater, Tankless Water Heater
- Laundry: Laundry Room, Other
Features
- Cathedral Ceiling(s), Ceiling Fan(s), Chandelier, Closet Light(s), Vaulted Ceiling(s), Walk-In Closet(s), Walls (Dry Wall), Breakfast Room, Eat-in Kitchen, Kitchen/Dining Combo
- Flooring: Slate, Vinyl
- Doors: Insulated Doors
- Windows: Screens, Thermo Pane Windows, Tilt, Vinyl Frame
- Basement: Finished-Full,Walk-Out Access,Walk-Up Access
- Attic: Storage
- Has fireplace: Yes
- Fireplace features: Double Room, Propane, Ventless
Interior area
- Total structure area: 4,477
- Total interior livable area: 4,477 sqft
Property
Parking
- Total spaces: 4
- Parking features: Attached, Auto Door Opener, Basement, Front Entry, Garage Door Opener, Utility Garage
- Attached garage spaces: 4
Accessibility
- Accessibility features: Handicap Accessible, Handicap Parking, Walk in Shower
Features
- Levels: Two and One Half
- Exterior features: Balcony, Concrete Walks, Courtyard, Lighting
- Pool features: Community
- Has spa: Yes
- Spa features: Bath
- Fencing: Back Yard,Fenced,Privacy,Rail,Board
- Has view: Yes
- View description: Lake
- Has water view: Yes
- Water view: Lake
- Waterfront features: Dock, Private Lake, Lake
Lot
- Size: 0.36 Acres
- Features: Tennis Court, Corner Lot, Golf Course, Subdivided
Details
- Additional structures: Workshop, Tennis Court(s)
- Parcel number: 1341001044
Construction
Type & style
- Home type: SingleFamily
- Property subtype: Residential Farm
Materials
- Vinyl Siding
- Foundation: Concrete Perimeter
- Roof: Metal
Condition
- New Construction
- New construction: No
- Year built: 2016
Utilities & green energy
- Sewer: Private Sewer
- Water: Private
Community & neighborhood
Security
- Security features: Fire Alarm, Smoke Detector(s)
Community
- Community features: Sidewalks
Location
- Region: Brandenburg
- Subdivision: Doe Valley
Other
Other facts
- Price range: $529K - $529K
Price history
| Date | Event | Price |
|---|---|---|
| 6/24/2025 | Sold | $529,000$118/sqft |
Source: | ||
| 4/20/2025 | Price change | $529,000-1.1%$118/sqft |
Source: | ||
| 2/5/2025 | Price change | $535,000-2.7%$119/sqft |
Source: | ||
| 12/14/2024 | Listed for sale | $550,000$123/sqft |
Source: | ||
| 11/23/2024 | Listing removed | $550,000$123/sqft |
Source: | ||
Public tax history
| Year | Property taxes | Tax assessment |
|---|---|---|
| 2023 | $5,718 +22.4% | $490,000 +22.5% |
| 2022 | $4,672 -0.1% | $400,000 |
| 2021 | $4,676 +33.6% | $400,000 +34% |
Find assessor info on the county website
Neighborhood: 40108
Nearby schools
GreatSchools rating
- 9/10Brandenburg Primary SchoolGrades: PK-3Distance: 2.9 mi
- 5/10Stuart Pepper Middle SchoolGrades: 7-8Distance: 3.1 mi
- NAJames R. Allen High SchoolGrades: 6-12Distance: 3.5 mi
Get pre-qualified for a loan
At Zillow Home Loans, we can pre-qualify you in as little as 5 minutes with no impact to your credit score.An equal housing lender. NMLS #10287.
Sell for more on Zillow
Get a Zillow Showcase℠ listing at no additional cost and you could sell for .
$533,800
2% more+$10,676
With Zillow Showcase(estimated)$544,476


