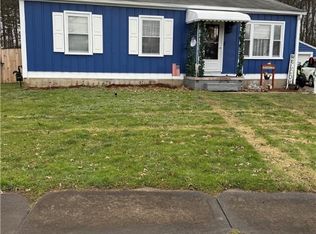Sold for $124,900
$124,900
214 Windham Rd, Newton Falls, OH 44444
2beds
1,002sqft
Single Family Residence
Built in 1930
2.66 Acres Lot
$153,100 Zestimate®
$125/sqft
$1,109 Estimated rent
Home value
$153,100
$142,000 - $165,000
$1,109/mo
Zestimate® history
Loading...
Owner options
Explore your selling options
What's special
Are you looking for all the conveniences of one floor living? If so, this adorable ranch style home might be the perfect fit for you! This vinyl sided home features 2 bedrooms, full updated bath, 1st floor laundry, large living room and eat-in kitchen. The over sized country style living room has newer laminate wood floors and wood tongue & groove ceiling. The eat-in kitchen also features newer laminate wood flooring and an adorable window seat with storage. The large bathroom features ceramic tile and a corian counter top sink, shower and toilet. The home was 3 bedrooms until one was taken for the 1st floor laundry room, which leads out to the side & back yards. Partial, unfinished basement. Consisting of 2.66 acres is more than most in town and is very private and wooded. The newly installed wooden privacy fence with gates enhance the safety and security of your pets and little ones.Entrance of shared, paved driveway leads to a detached 2 car garage. It features shelving for storage,
Zillow last checked: 8 hours ago
Listing updated: August 28, 2023 at 07:18am
Listing Provided by:
Sharon D Tarnovich lakesidebroker@gmail.com(330)892-5966,
Century 21 Lakeside Realty
Bought with:
Jacob D Sudnick, 2015003091
Berkshire Hathaway HomeServices Professional Realty
Nicholas J Slattery, 2016002711
Berkshire Hathaway HomeServices Professional Realty
Source: MLS Now,MLS#: 4449136 Originating MLS: Beaver Creek Area Association of REALTORS
Originating MLS: Beaver Creek Area Association of REALTORS
Facts & features
Interior
Bedrooms & bathrooms
- Bedrooms: 2
- Bathrooms: 1
- Full bathrooms: 1
- Main level bathrooms: 1
- Main level bedrooms: 2
Primary bedroom
- Description: Flooring: Carpet
- Level: First
- Dimensions: 12.00 x 12.00
Bedroom
- Description: Flooring: Laminate
- Level: First
- Dimensions: 13.00 x 9.00
Bathroom
- Description: Flooring: Ceramic Tile
- Level: First
- Dimensions: 7.00 x 6.00
Eat in kitchen
- Description: Flooring: Laminate
- Level: First
- Dimensions: 13.00 x 11.00
Laundry
- Description: Flooring: Carpet
- Level: First
- Dimensions: 11.00 x 10.00
Living room
- Description: Flooring: Laminate
- Level: First
- Dimensions: 16.00 x 14.00
Heating
- Forced Air, Gas
Cooling
- Window Unit(s), Wall Unit(s)
Features
- Basement: Partial,Unfinished,Sump Pump
- Has fireplace: No
Interior area
- Total structure area: 1,002
- Total interior livable area: 1,002 sqft
- Finished area above ground: 1,002
Property
Parking
- Total spaces: 2
- Parking features: Detached, Electricity, Garage, Paved
- Garage spaces: 2
Features
- Levels: One
- Stories: 1
- Patio & porch: Porch
- Fencing: Full,Privacy,Wood
- Has view: Yes
- View description: Trees/Woods
Lot
- Size: 2.66 Acres
- Features: Dead End, Flat, Irregular Lot, Level, Wooded
Details
- Parcel number: 53019500
Construction
Type & style
- Home type: SingleFamily
- Architectural style: Ranch
- Property subtype: Single Family Residence
Materials
- Vinyl Siding
- Roof: Asphalt,Fiberglass,Pitched
Condition
- Year built: 1930
Utilities & green energy
- Water: Public
Community & neighborhood
Location
- Region: Newton Falls
- Subdivision: Newton Falls City
Other
Other facts
- Listing terms: Cash,Conventional,FHA,USDA Loan,VA Loan
Price history
| Date | Event | Price |
|---|---|---|
| 6/20/2023 | Sold | $124,900$125/sqft |
Source: | ||
| 6/15/2023 | Pending sale | $124,900$125/sqft |
Source: | ||
| 5/17/2023 | Listing removed | -- |
Source: | ||
| 5/3/2023 | Contingent | $124,900$125/sqft |
Source: | ||
| 4/27/2023 | Price change | $124,900-3.2%$125/sqft |
Source: | ||
Public tax history
| Year | Property taxes | Tax assessment |
|---|---|---|
| 2024 | $1,474 +1.1% | $33,150 |
| 2023 | $1,458 +17.7% | $33,150 +35.3% |
| 2022 | $1,239 -5.8% | $24,510 |
Find assessor info on the county website
Neighborhood: 44444
Nearby schools
GreatSchools rating
- 4/10Newton Falls Elementary SchoolGrades: K-3Distance: 1.6 mi
- 6/10Newton Falls Junior High SchoolGrades: 6-8Distance: 1.7 mi
- 6/10Newton Falls High SchoolGrades: 9-12Distance: 1.7 mi
Schools provided by the listing agent
- District: Newton Falls EVSD - 7817
Source: MLS Now. This data may not be complete. We recommend contacting the local school district to confirm school assignments for this home.
Get a cash offer in 3 minutes
Find out how much your home could sell for in as little as 3 minutes with a no-obligation cash offer.
Estimated market value
$153,100
