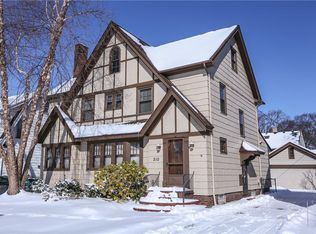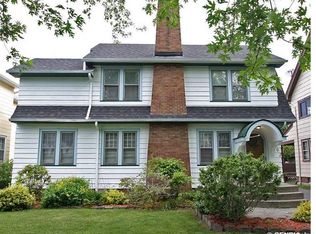This is your opportunity to own this incredible home! Meticulously maintained & updated from top to bottom with amazing detail. IT IS A SHOW STOPPER. It truly is a work of art. Some of the special features include an enormous living room with fireplace, formal dining room, sitting room, gorgeous lead glass doors & windows, natural woodwork, hardwood floors, built-ins throughout the home, an entire kitchen remodel including skylights & granite counter tops, 2 full bathrooms stylishly updated with heated floors, multiple shower heads, ceramic tile & mural paintings, finished basement with ceramic tiled walls & floors, glass block windows & gorgeous laundry room. Outside you will be impressed with the amazing landscaping, wrought iron gate, PVC privacy fence, patio, whole house electric outlet & two car garage. Mechanical updates include boiler 2014, water heater 2017 & roof 2012. Delayed negotiations - Saturday 5/23 at 5:00 p.m. Be sure to watch the video. Video Zoom sessions -Wednesday 5/20 at 1:00 p.m. https://us04web.zoom.us/j/71414179355?pwd=Z3daNEtuMDFJeDBVc0U5c2QvVUt0UT09 & Saturday 5/23 at 10:00 a.m. https://us04web.zoom.us/j/73469714944?pwd=MXZZN3JDZlhpVml2Szg5aUsvNHFoQT09 2020-06-09
This property is off market, which means it's not currently listed for sale or rent on Zillow. This may be different from what's available on other websites or public sources.

