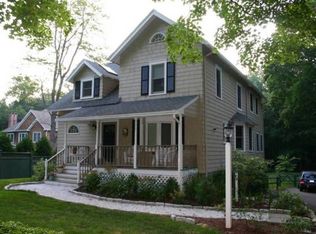Located in commuter friendly S. Ridgefield & nestled behind stone walls & evergreens, this stately home is the picture of New England elegance. Cedar shakes & flagstone create a welcoming exterior. Inside wide cased openings, gleaming hardwood floors, beautiful millwork, classic fireplaces & a traditional layout lend a sophisticated, yet relaxed ambiance to the home. Main rooms incl a formal Dining Room, Living Room w/gas fireplace, Family Room w/floor-to-ceiling fireplace, Breakfast Room & fabulous chef's Kitchen w/granite counters, central island, stainless steel appliances incl double ovens & Viking professional 6-burner cooktop.French door sliders open to the mahogany rear deck. Butler's Pantry, home office, 2 powder rooms, laundry room, mudroom w tons of storage & access to the 3-car garage complete the floor. The master suite incl sitting room w/fireplace, huge WIC & spa-like master bath. 3 add'l BR incl WIC w/Jack & Jill bath or ensuite baths. A bonus room + large landing perfect as a reading nook. Spectacular lower level features magnificent bar w/custom cherry bar top, four refrigerator/freezer/wine coolers, dishwasher, convection microwave & stacked stone backsplash. TV/sitting area w/fireplace, executive home theatre, wine cellar, full bath w/steam shower, exercise room + storage. Slate patio & raised deck. 2 acres of natural woodland border Ridgefield Open Space which offer wonderful hiking trails. 25kW hard-wired generator. Minutes to Town. Approx. 1 Hr to NYC.
This property is off market, which means it's not currently listed for sale or rent on Zillow. This may be different from what's available on other websites or public sources.
