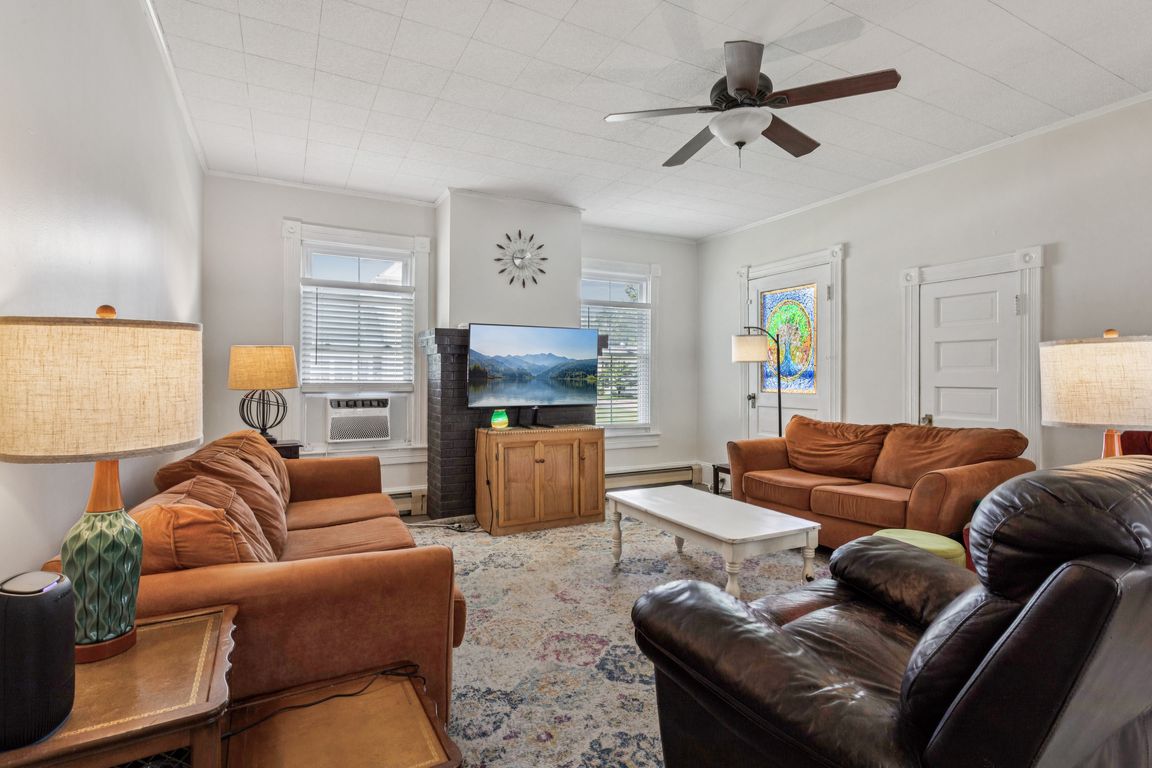
Under contractPrice cut: $25K (9/2)
$250,000
4beds
2,604sqft
214 Wilson Ave, Wakefield, VA 23888
4beds
2,604sqft
Single family residence
Built in 1917
0.26 Acres
Open parking
$96 price/sqft
What's special
Striking epoxy countertopsFlexible living optionsFenced backyardRear barnCozy screened back porchWide front porchPocket doors
Discover this unique and inviting 4-bedroom, 2.5-bath home in the heart of Wakefield, full of charm and thoughtful updates. Featuring two living areas, a formal dining room, and a first-floor bedroom with full bath, this home offers flexible living options. The updated kitchen blends creativity and practicality with custom dresser-style lower ...
- 69 days |
- 540 |
- 42 |
Source: REIN Inc.,MLS#: 10596283
Travel times
Living Room
Kitchen
Primary Bedroom
Zillow last checked: 7 hours ago
Listing updated: October 08, 2025 at 03:37am
Listed by:
Greg Garrett,
Garrett Realty Partners
Source: REIN Inc.,MLS#: 10596283
Facts & features
Interior
Bedrooms & bathrooms
- Bedrooms: 4
- Bathrooms: 3
- Full bathrooms: 2
- 1/2 bathrooms: 1
Rooms
- Room types: 1st Floor BR, 1st Floor Primary BR, Attic, PBR with Bath, Utility Room
Primary bedroom
- Level: First
Heating
- Baseboard, Electric, Hot Water, Oil
Cooling
- Wall/Window Unit(s)
Appliances
- Included: Dishwasher, Electric Range, Refrigerator, Electric Water Heater
- Laundry: Dryer Hookup, Washer Hookup
Features
- Ceiling Fan(s), Entrance Foyer, Pantry
- Flooring: Carpet, Vinyl, Wood
- Basement: Crawl Space
- Attic: Scuttle
- Has fireplace: No
Interior area
- Total interior livable area: 2,604 sqft
Property
Parking
- Parking features: Off Street, On Street
- Has uncovered spaces: Yes
Features
- Stories: 2
- Patio & porch: Porch, Screened Porch
- Pool features: None
- Fencing: Back Yard,Fenced
- Waterfront features: Not Waterfront
Lot
- Size: 0.26 Acres
Details
- Parcel number: 61A456
Construction
Type & style
- Home type: SingleFamily
- Architectural style: Traditional
- Property subtype: Single Family Residence
Materials
- Vinyl Siding
- Roof: Asphalt Shingle
Condition
- New construction: No
- Year built: 1917
Utilities & green energy
- Sewer: City/County
- Water: City/County
Community & HOA
Community
- Subdivision: Wakefield
HOA
- Has HOA: No
Location
- Region: Wakefield
Financial & listing details
- Price per square foot: $96/sqft
- Tax assessed value: $136,100
- Annual tax amount: $721
- Date on market: 8/7/2025