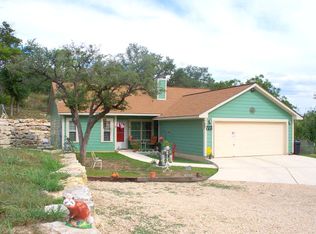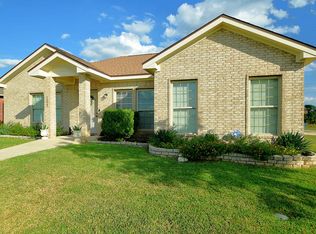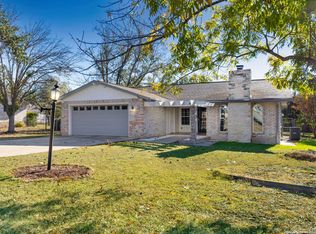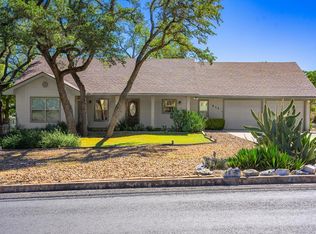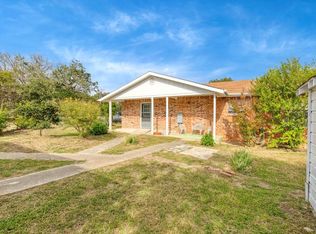Tucked away, near the end of Willow Lane you will find a quiet Hill Country home with tasteful renovations that were completed early 2025. Renovations include: Flooring throughout the entire home; Fresh paint inside and out; Lighting; Light Fixtures; Ceiling Fans; Baseboards; Doors; Matching granite countertops in the kitchen and bathrooms and more! A concrete driveway leads to the detached garage. The backyard is fenced with a partition dividing the backyard into two areas - Great for pets! The sloped backyard has large landscaping stones that provide a terraced area for entertaining or a small garden. Don't wait, this beauty won't last long!
For sale
Price cut: $9K (11/6)
$320,000
214 Willow Ln, Ingram, TX 78025
3beds
1,375sqft
Est.:
Single Family Residence
Built in 2005
0.3 Acres Lot
$308,300 Zestimate®
$233/sqft
$-- HOA
What's special
Detached garageSloped backyardSmall gardenCeiling fansPartition dividing the backyardTasteful renovationsQuiet hill country home
- 86 days |
- 308 |
- 19 |
Zillow last checked: 8 hours ago
Listing updated: November 06, 2025 at 06:04am
Listed by:
Kevin Harper,
Clear View Realty
Source: KVMLS,MLS#: 120423
Tour with a local agent
Facts & features
Interior
Bedrooms & bathrooms
- Bedrooms: 3
- Bathrooms: 2
- Full bathrooms: 2
Rooms
- Room types: Kitchen Combo, Large Master Bedroom
Primary bedroom
- Level: First
- Area: 169
- Dimensions: 13 x 13
Bedroom 2
- Level: First
- Area: 99
- Dimensions: 11 x 9
Bedroom 3
- Level: First
- Area: 99
- Dimensions: 11 x 9
Kitchen
- Level: First
- Area: 196
- Dimensions: 14 x 14
Living room
- Level: First
- Area: 266
- Dimensions: 19 x 14
Heating
- Central, Electric
Cooling
- Central Air, Electric
Appliances
- Included: Dishwasher, Electric Range, Refrigerator, Electric Water Heater
- Laundry: Main Level, Laundry Room, W/D Connection, First Level, Utility/Laundry Dimensions(7x5)
Features
- High Ceilings, Master Downstairs, Kitchen Bar
- Flooring: Vinyl
- Attic: Access Only
- Has fireplace: No
- Fireplace features: None
Interior area
- Total structure area: 1,375
- Total interior livable area: 1,375 sqft
Video & virtual tour
Property
Parking
- Total spaces: 2
- Parking features: 2 Car Garage, Detached
- Garage spaces: 2
Features
- Levels: One
- Stories: 1
- Fencing: Fenced
- Waterfront features: None
Lot
- Size: 0.3 Acres
- Features: Cul-De-Sac, City Lot
- Topography: Sloping
Details
- Parcel number: 29781
- Zoning: Res
Construction
Type & style
- Home type: SingleFamily
- Architectural style: Hill Country
- Property subtype: Single Family Residence
Materials
- HardiPlank Type, Rock
- Foundation: Slab
- Roof: Composition
Condition
- Year built: 2005
Utilities & green energy
- Sewer: Public Sewer, Unknown
- Water: Public
- Utilities for property: Electricity Connected, Garbage Service-Private
Community & HOA
Community
- Security: Smoke Detector(s)
- Subdivision: None
HOA
- Has HOA: No
Location
- Region: Ingram
Financial & listing details
- Price per square foot: $233/sqft
- Tax assessed value: $255,151
- Annual tax amount: $4,335
- Date on market: 9/27/2025
- Listing terms: Cash,Conventional,FHA,VA Loan
- Electric utility on property: Yes
- Road surface type: Asphalt
Estimated market value
$308,300
$293,000 - $324,000
$1,932/mo
Price history
Price history
| Date | Event | Price |
|---|---|---|
| 11/6/2025 | Price change | $320,000-2.7%$233/sqft |
Source: KVMLS #120423 Report a problem | ||
| 9/27/2025 | Listed for sale | $329,000-4.6%$239/sqft |
Source: KVMLS #120423 Report a problem | ||
| 9/1/2025 | Listing removed | $345,000$251/sqft |
Source: KVMLS #118529 Report a problem | ||
| 3/3/2025 | Listed for sale | $345,000+208%$251/sqft |
Source: KVMLS #118529 Report a problem | ||
| 9/11/2013 | Listing removed | $112,000$81/sqft |
Source: NO COMPANY PROVIDED #80743 Report a problem | ||
Public tax history
Public tax history
| Year | Property taxes | Tax assessment |
|---|---|---|
| 2024 | $4,335 -2.1% | $255,151 |
| 2023 | $4,427 +14.9% | $255,151 +25.3% |
| 2022 | $3,852 +13.1% | $203,620 +13.2% |
Find assessor info on the county website
BuyAbility℠ payment
Est. payment
$1,963/mo
Principal & interest
$1560
Property taxes
$291
Home insurance
$112
Climate risks
Neighborhood: 78025
Nearby schools
GreatSchools rating
- 7/10Ingram Elementary SchoolGrades: PK-5Distance: 0.3 mi
- 7/10Ingram MiddleGrades: 6-8Distance: 1.1 mi
- 7/10Ingram-Tom Moore Secondary CampusGrades: 9-12Distance: 1.1 mi
Schools provided by the listing agent
- Elementary: Ingram
Source: KVMLS. This data may not be complete. We recommend contacting the local school district to confirm school assignments for this home.
- Loading
- Loading
