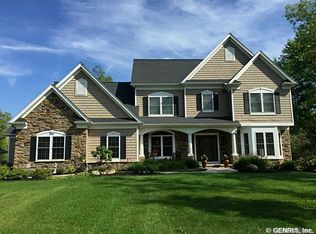Closed
$598,000
214 Willnick Cir, Rochester, NY 14626
3beds
2,000sqft
Single Family Residence
Built in 2025
2.37 Acres Lot
$-- Zestimate®
$299/sqft
$1,567 Estimated rent
Maximize your home sale
Get more eyes on your listing so you can sell faster and for more.
Home value
Not available
Estimated sales range
Not available
$1,567/mo
Zestimate® history
Loading...
Owner options
Explore your selling options
What's special
Custom Built by Kelly Homes Of NY - The Quebec Design. Taxes & AV to be determined by the Town Of Greece
Zillow last checked: 8 hours ago
Listing updated: November 24, 2025 at 09:17am
Listed by:
Richard J. Borrelli 585-455-7425,
WCI Realty
Bought with:
Richard J. Borrelli, 30BO0890808
WCI Realty
Source: NYSAMLSs,MLS#: R1651668 Originating MLS: Rochester
Originating MLS: Rochester
Facts & features
Interior
Bedrooms & bathrooms
- Bedrooms: 3
- Bathrooms: 3
- Full bathrooms: 2
- 1/2 bathrooms: 1
- Main level bathrooms: 3
- Main level bedrooms: 3
Heating
- Gas, Forced Air
Cooling
- Central Air
Appliances
- Included: Dishwasher, Exhaust Fan, Disposal, Gas Water Heater, Range Hood
- Laundry: Main Level
Features
- Breakfast Bar, Cathedral Ceiling(s), Den, Granite Counters, Great Room, Pantry, Sliding Glass Door(s), Bedroom on Main Level, Bath in Primary Bedroom, Main Level Primary, Primary Suite, Programmable Thermostat
- Flooring: Ceramic Tile, Hardwood, Luxury Vinyl, Varies
- Doors: Sliding Doors
- Windows: Thermal Windows
- Basement: Full,Sump Pump
- Number of fireplaces: 1
Interior area
- Total structure area: 2,000
- Total interior livable area: 2,000 sqft
Property
Parking
- Total spaces: 3
- Parking features: Attached, Garage
- Attached garage spaces: 3
Accessibility
- Accessibility features: Accessible Bedroom, No Stairs, Other
Features
- Levels: One
- Stories: 1
- Exterior features: Blacktop Driveway
- Waterfront features: Pond
- Body of water: Other
- Frontage length: 1
Lot
- Size: 2.37 Acres
- Dimensions: 99 x 384
- Features: Pie Shaped Lot, Residential Lot
Details
- Parcel number: 2628000440300002056000
- Special conditions: Standard
Construction
Type & style
- Home type: SingleFamily
- Architectural style: Ranch
- Property subtype: Single Family Residence
Materials
- Aluminum Siding, Stone, Vinyl Siding, Wood Siding, PEX Plumbing
- Foundation: Block
- Roof: Asphalt
Condition
- New Construction
- New construction: Yes
- Year built: 2025
Details
- Builder model: Kelly Homes Of NY
Utilities & green energy
- Electric: Circuit Breakers
- Sewer: Connected
- Water: Connected, Public
- Utilities for property: Cable Available, Sewer Connected, Water Connected
Community & neighborhood
Location
- Region: Rochester
- Subdivision: Chatham Estates Sub Sec 1
Other
Other facts
- Listing terms: Cash,Conventional,FHA,VA Loan
Price history
| Date | Event | Price |
|---|---|---|
| 11/19/2025 | Sold | $598,000$299/sqft |
Source: | ||
| 11/19/2025 | Pending sale | $598,000-14.6%$299/sqft |
Source: | ||
| 7/1/2025 | Listing removed | $699,900$350/sqft |
Source: | ||
| 11/13/2024 | Listed for sale | $699,900$350/sqft |
Source: | ||
Public tax history
| Year | Property taxes | Tax assessment |
|---|---|---|
| 2018 | $1,314 | $30,000 |
| 2017 | $1,314 | $30,000 |
| 2016 | -- | $30,000 |
Find assessor info on the county website
Neighborhood: 14626
Nearby schools
GreatSchools rating
- 6/10Northwood Elementary SchoolGrades: K-6Distance: 1.4 mi
- 4/10Merton Williams Middle SchoolGrades: 7-8Distance: 4.6 mi
- 6/10Hilton High SchoolGrades: 9-12Distance: 3.9 mi
Schools provided by the listing agent
- Elementary: Northwood Elementary
- Middle: Merton Williams Middle
- High: Hilton High
- District: Hilton
Source: NYSAMLSs. This data may not be complete. We recommend contacting the local school district to confirm school assignments for this home.
